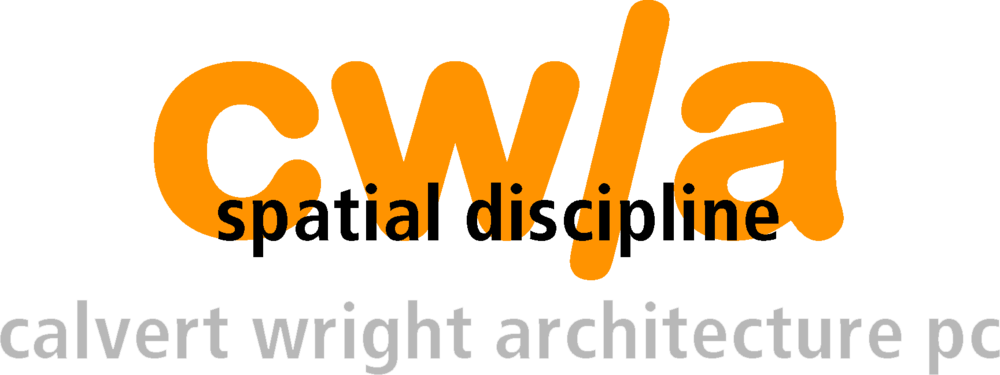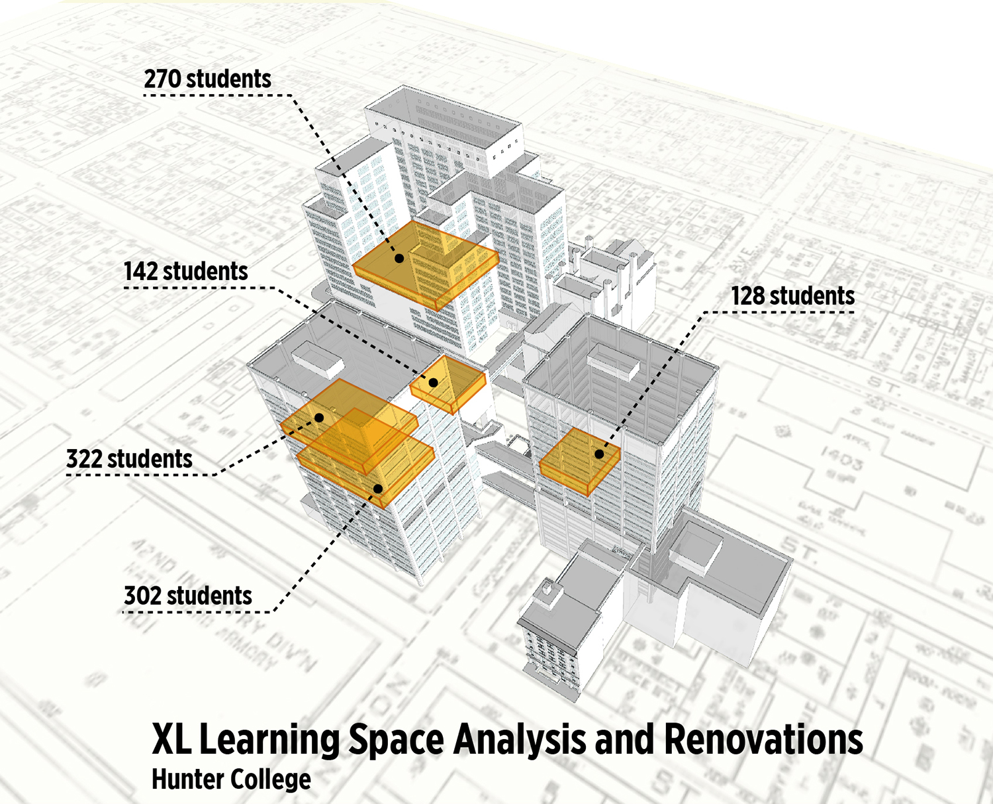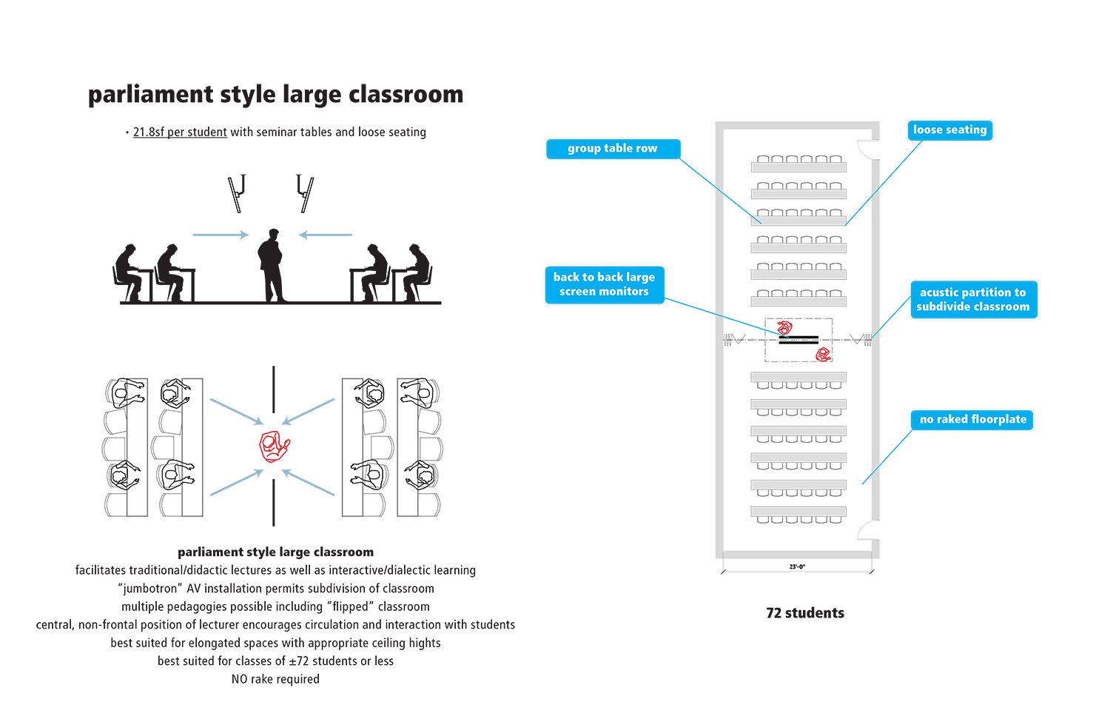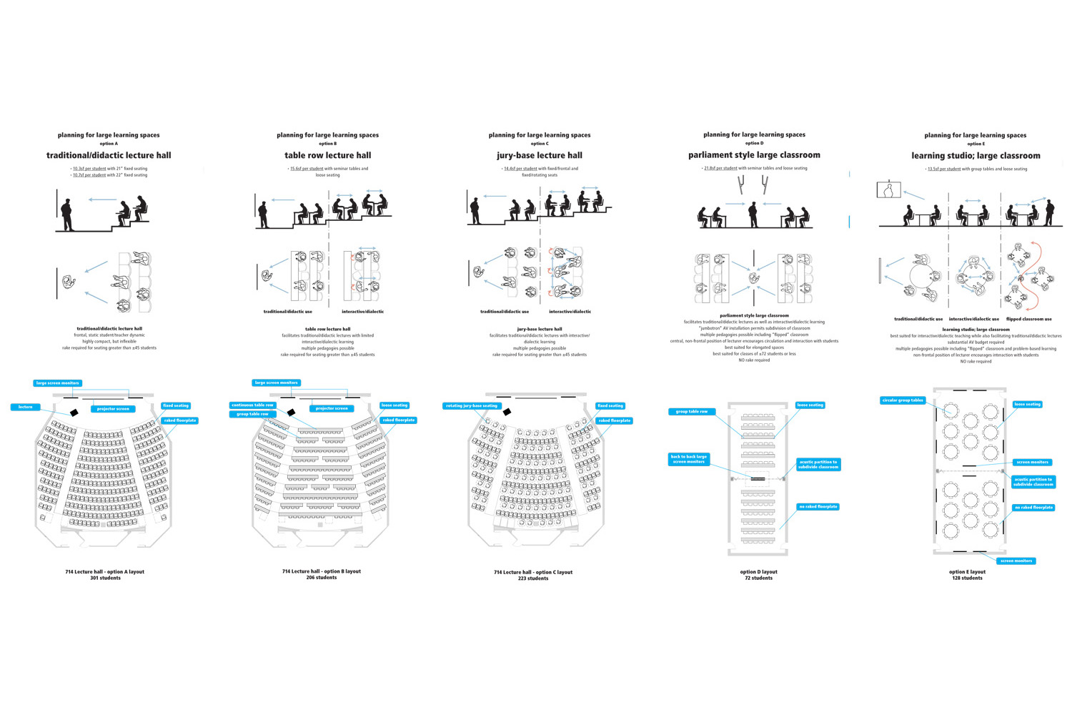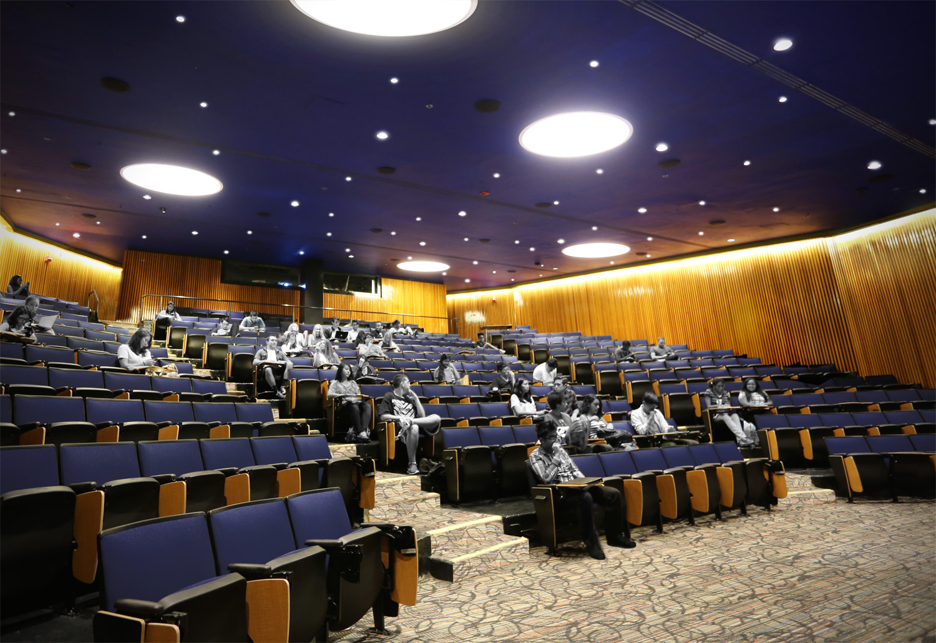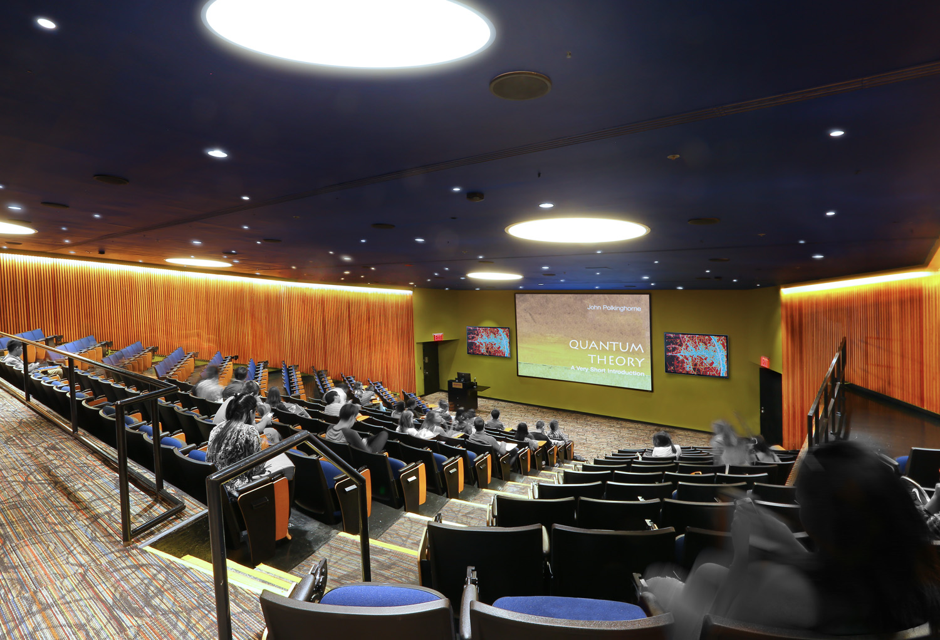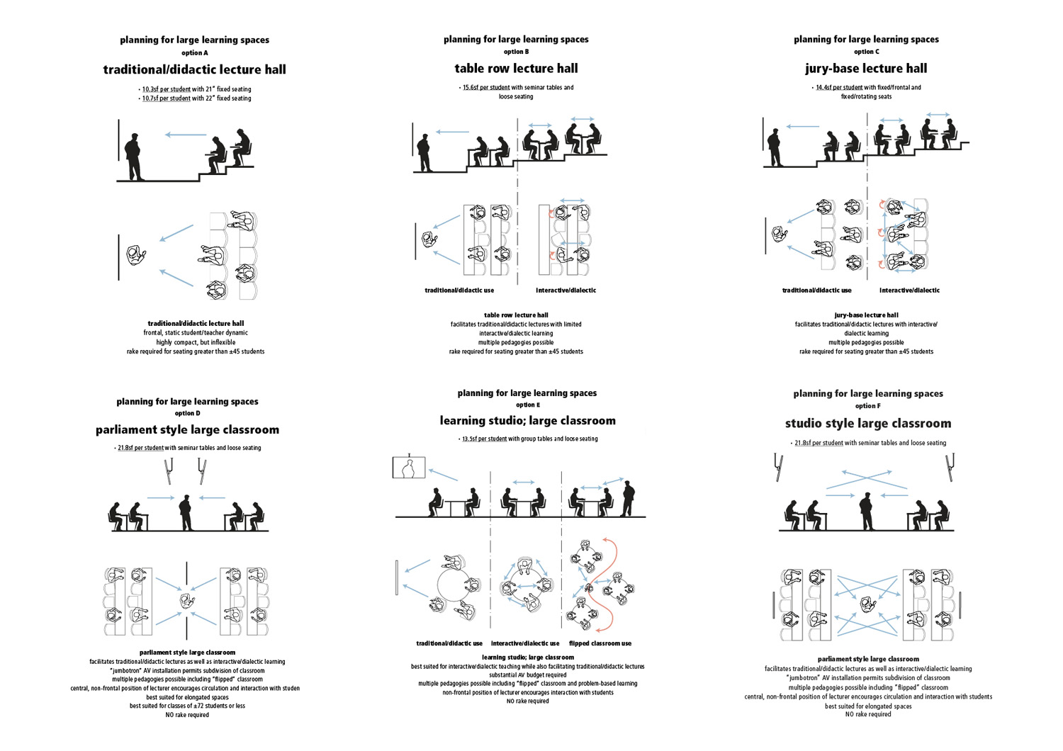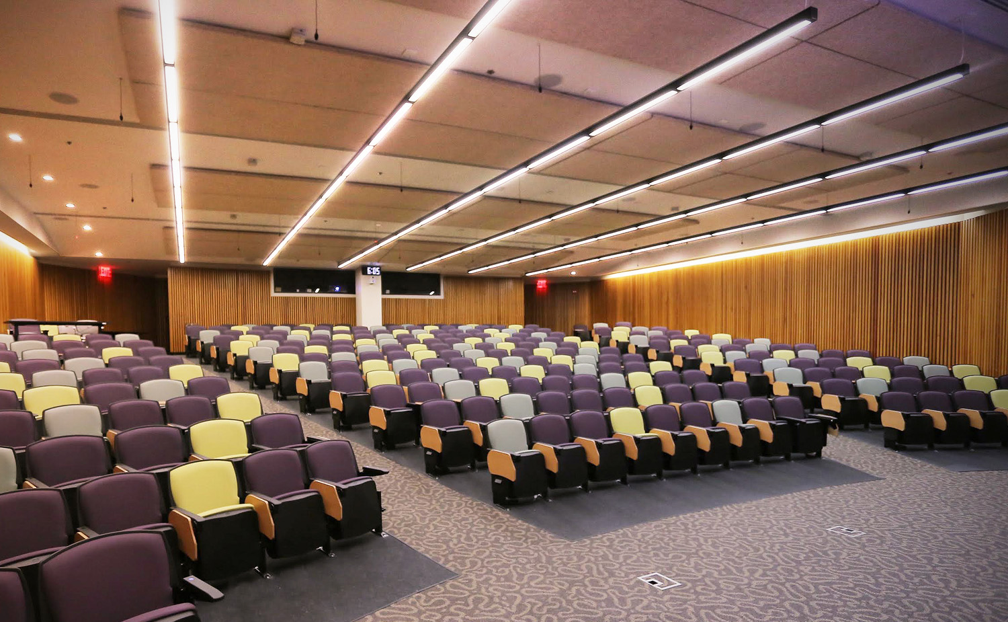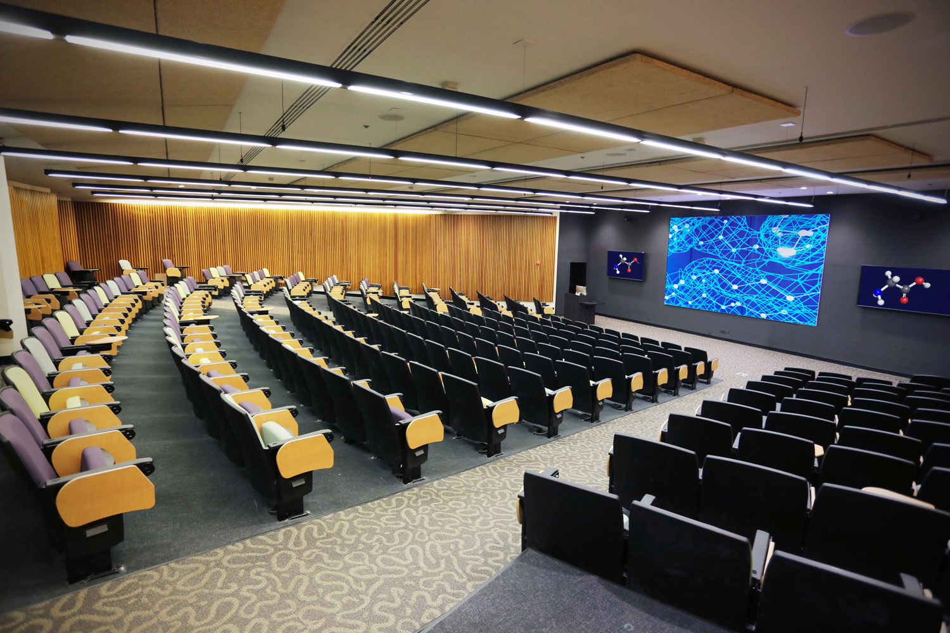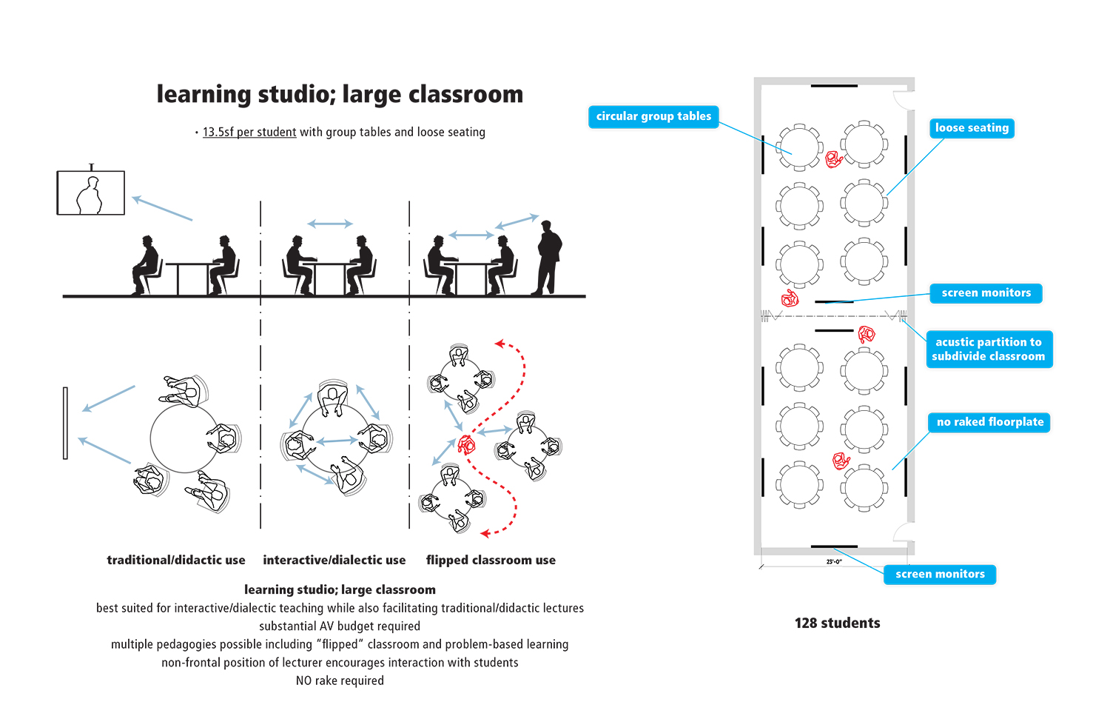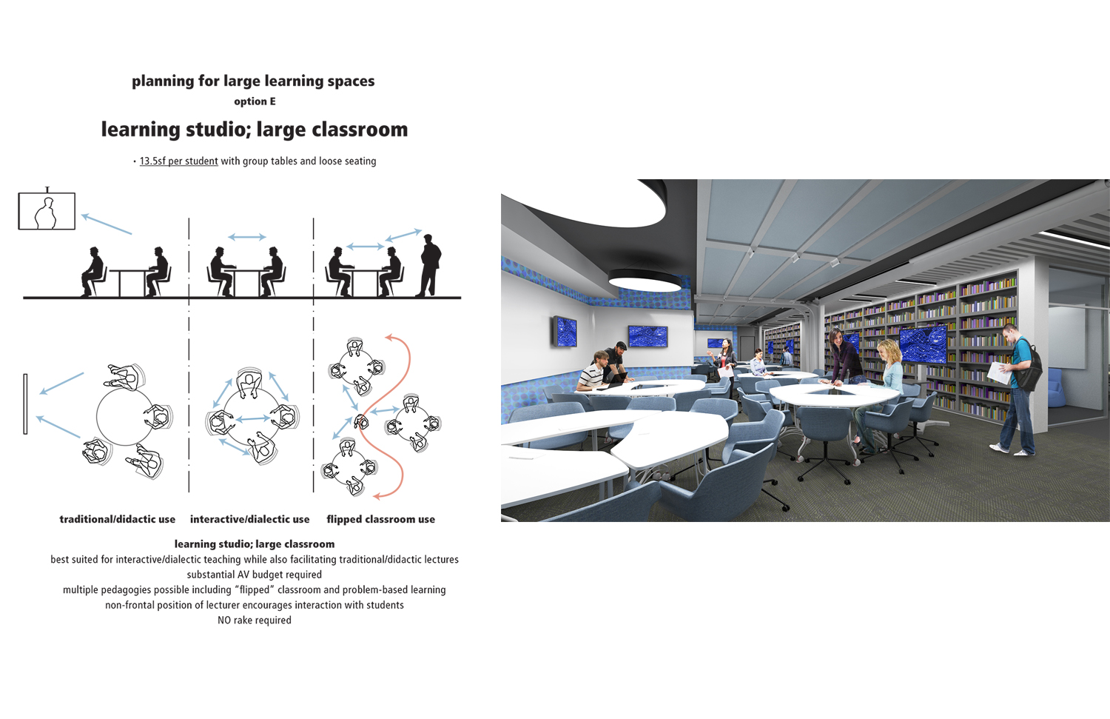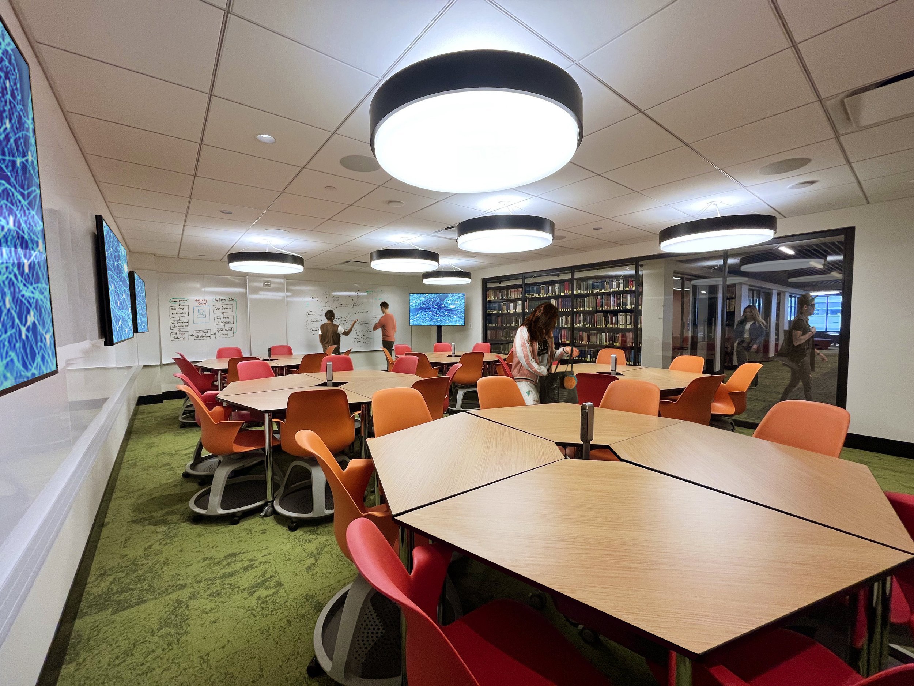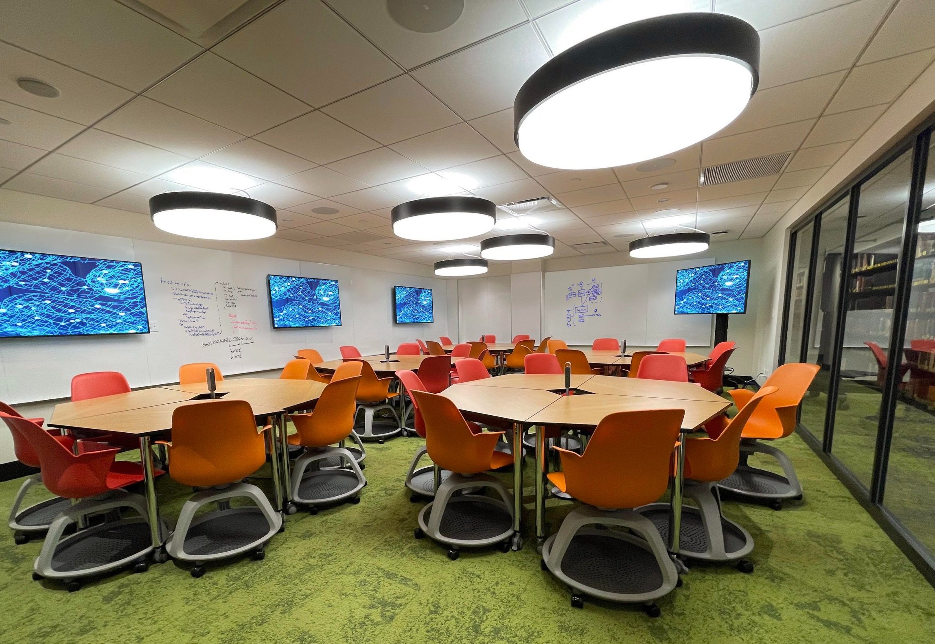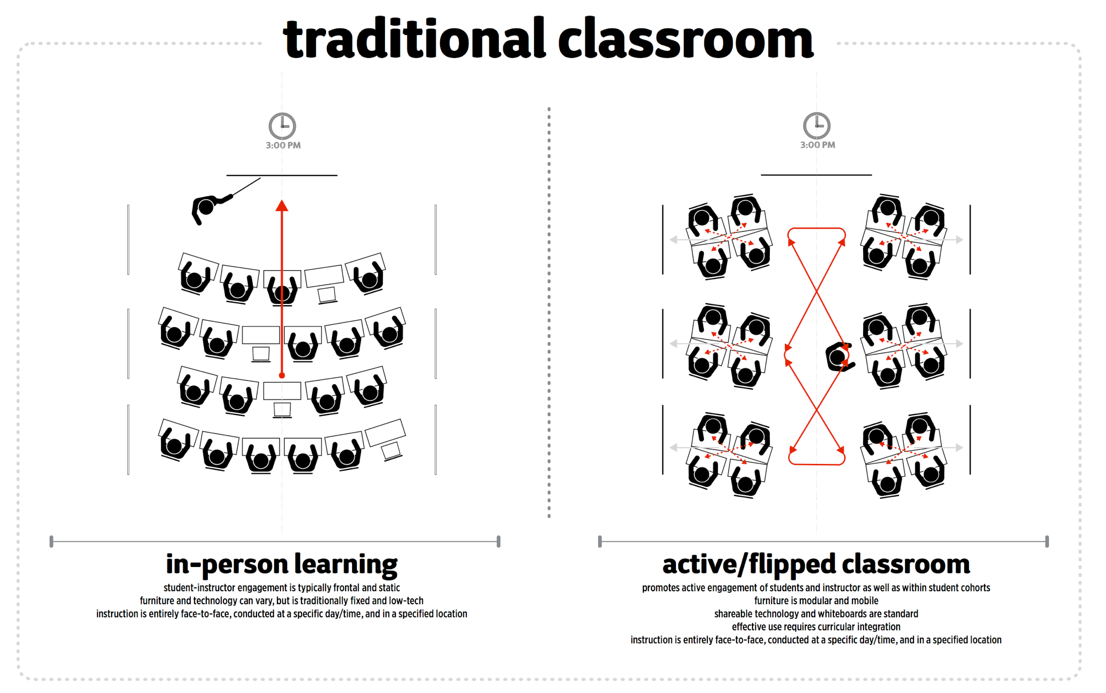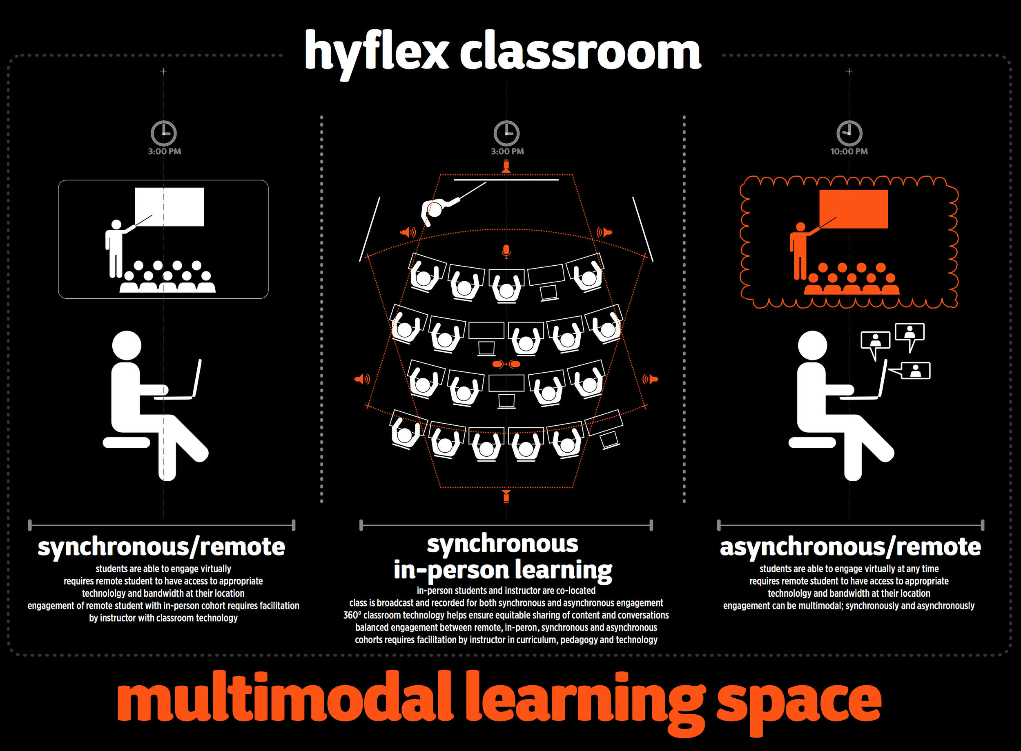XL Learning Spaces
Hunter College
Since its expansion in the 1980’s the 68th Street campus of Hunter College in New York City was originally designed to serve a more modest student body than the 23,000 undergrads and graduate students currently enrolled. To accommodate a burgeoning student population, spaces for instruction are frequently overcrowded and few spaces provide the technology and flexibility required for contemporary instructional pedagogies.
This project began with a campus-wide analysis of large learning spaces followed by a renovation feasibility study to prioritize existing instructional spaces requiring improvement. A second phase of study identified underutilized spaces which could be transformed to accommodate large learning environments.
As a vertical urban campus, few existing spaces at Hunter College have the sloping raked floors appropriate for typical new large class configurations. To work within this constraint, a variety of learning space configurations (both with and without rakes) were analyzed. Raked learning space configurations include the typical fixed-seat raked auditorium, the rotating jury-based seat lecture hall and the table-row lecture hall. Learning space configurations with flat floors include the “parliament” style large classroom and the learning studio.
Our analysis identified five large existing learning spaces to improve. As funding permits, the College will renovate these spaces over the next seven years. Phase one renovations for the Senate Auditorium (HW714) were completed over the summer of 2014. This 322-seat auditorium is the largest of its kind on campus. It facilitates classes as well as meetings for the College Senate. Renovations included state-of-the-art video conferencing, new audio visual equipment for distance learning, acoustic improvements, new LED lighting with centralized controls, new finishes and upholstered auditorium seating.
The second phase of renovations, completed over the summer of 2015 included a comparable scope of improvements for Auditorium 615 with 300 seats.
Scheduled to commence Summer 2018, a third phase of renovations will include a more ambitious scope of work. The $4.5m Black Box Mediaspace and Auditorium will be a multi-functional state-of-the art digital media resource, performance and instructional space.
Two existing adjacent spaces serve as an auditorium and black box. Originally, these rooms were gymnasium space with double-height ceilings. In subsequent years, the College subdivided this space into two separate facilities. In their 2018 renovation and reconfiguration, the rooms will be separated by a vertically folding acoustic partition which will open to allow the adjacent spaces to function as a single 270-seat performance venue.
Also in 2018, the College will prototype two learning studio classrooms as part of their third phase of library renovations.
client
Hunter College of the City University of New York
project budget
$750,000- (phase I, HW714)
$750,000- (phase II, HW615)
$4,500,000- (phase III, Black Box)
project square footage
various
scope of services
• planning
• architectural design
• lighting design
• IT and AV design
see also:
masterplanning and feasibility studies
