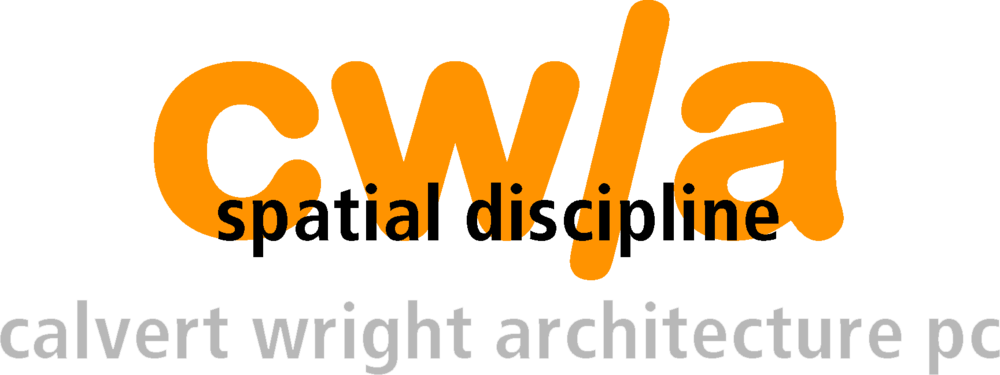Welcome Center
and Student Commons
Hunter College, West Building
This project introduces essential new campus program to a central, but underutilized public space at Hunter College. Phase one renovations in 2010 included the creation of a Visitors’ Center and initiated a new campus wayfinding program. Phase two renovations will include a Welcome Center and Student Commons.
A campus security upgrade initiated the first phase of this project’s construction. At the Visitors’ Center, student guides sit behind a desk of backlit purple resin to greet newcomers. The Visitors’ Center serves as a welcoming threshold to control campus access while also providing a clear wayfinding snapshot to guide people through the urban campus’ counterintuitive circulation.
Phase two renovations will include a Welcome Center and Student Commons. Unlike most college campuses which benefit from the presence of a residential student body, the vibrant sense of community at Hunter College is one based primarily in shared academic goals. This spirit thrives at Hunter despite a lack of spaces that promote interaction between students outside the classroom. The design of the West Lobby Student Commons seeks to establish a series of spaces to nurture a sense of collective identity and promote extracurricular student interaction.
The West Lobby Student Commons seeks to establish a series of spaces at Hunter College which nurture a sense of collective identity and promote extracurricular student interaction. These new spaces are centrally located on the first floor of the West Building at Hunter College.
In addition to the Student Commons, this proposal includes plans for a Welcome Center, the Hunter Hall
of Merit, a café, an expanded art gallery, public computing and an open amphitheater social/study/performance space. The purpose of the Welcome Center is to introduce prospective students to College programs aligned with their interests and increase the ratio of accepted undergraduate students who matriculate as enrolled freshmen.
client
Hunter College of the City University of New York
project budget
$4,750,000-
project square footage
10,500sf
scope of services
• programming and planning
• architectural design
• graphic design
• lighting design






