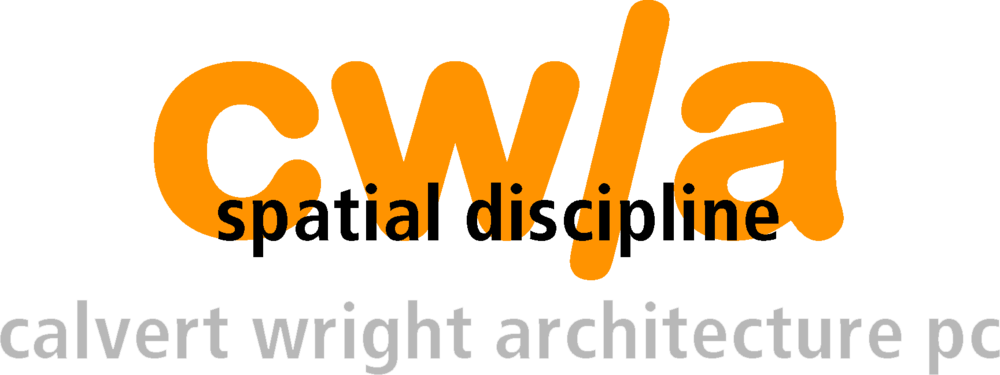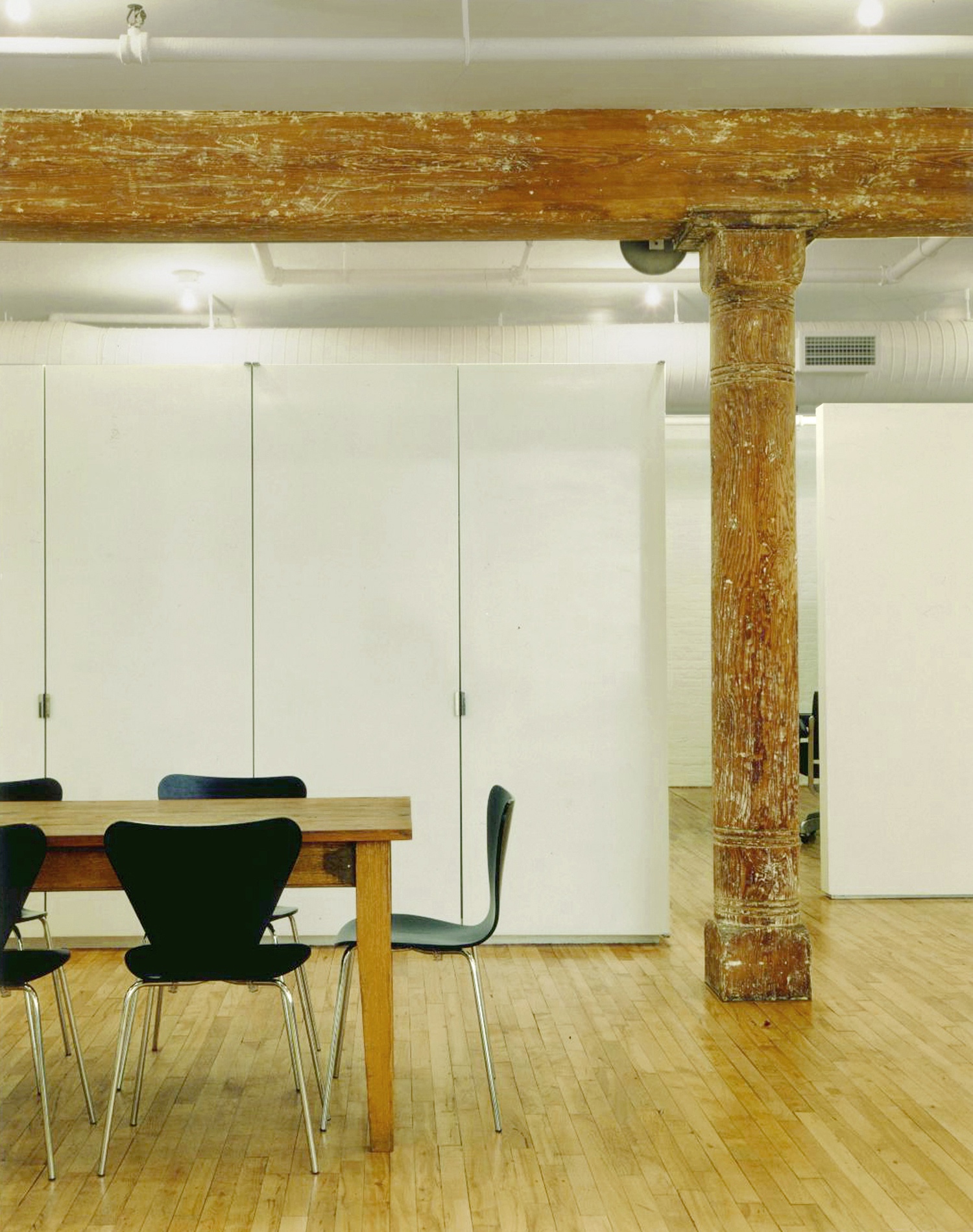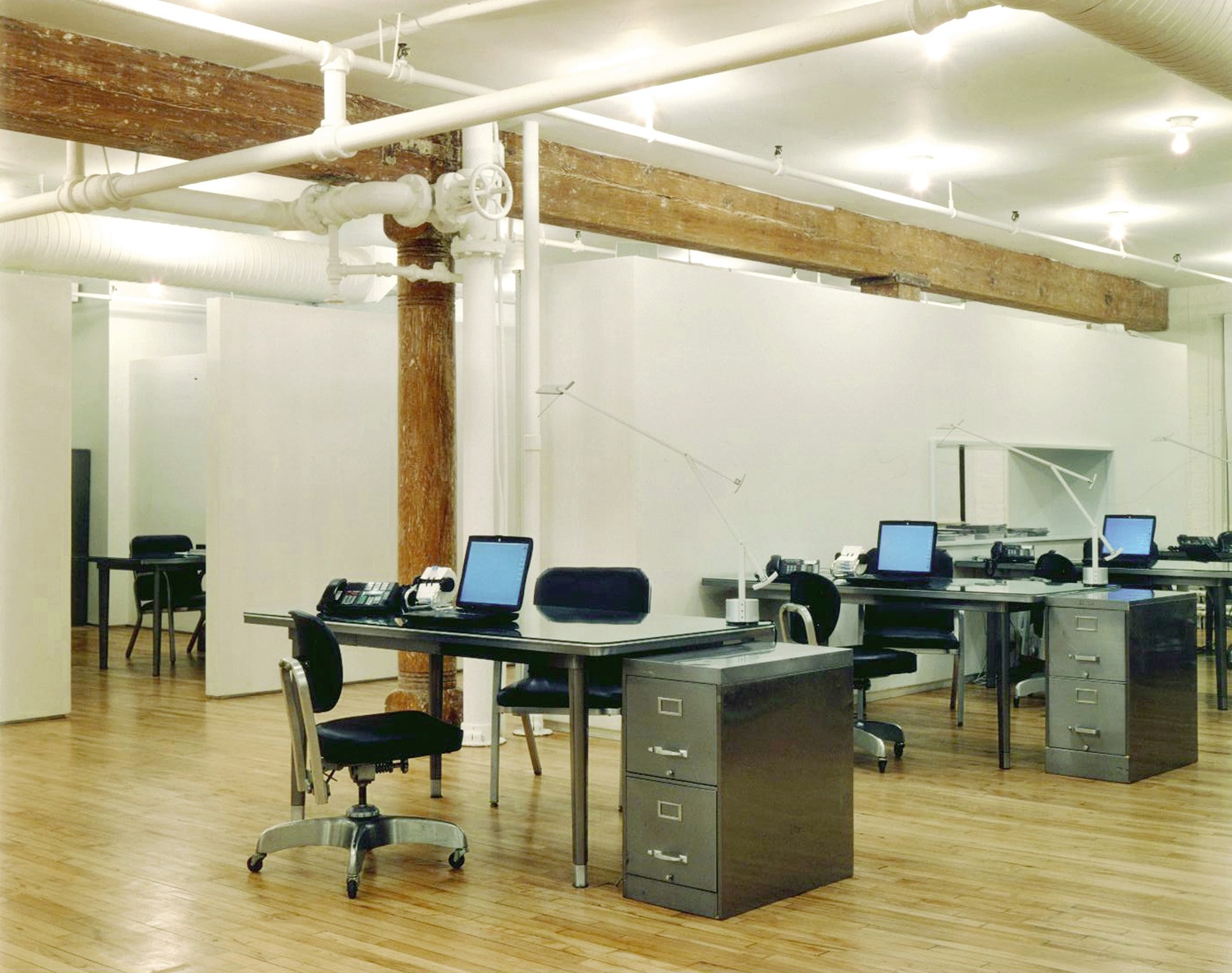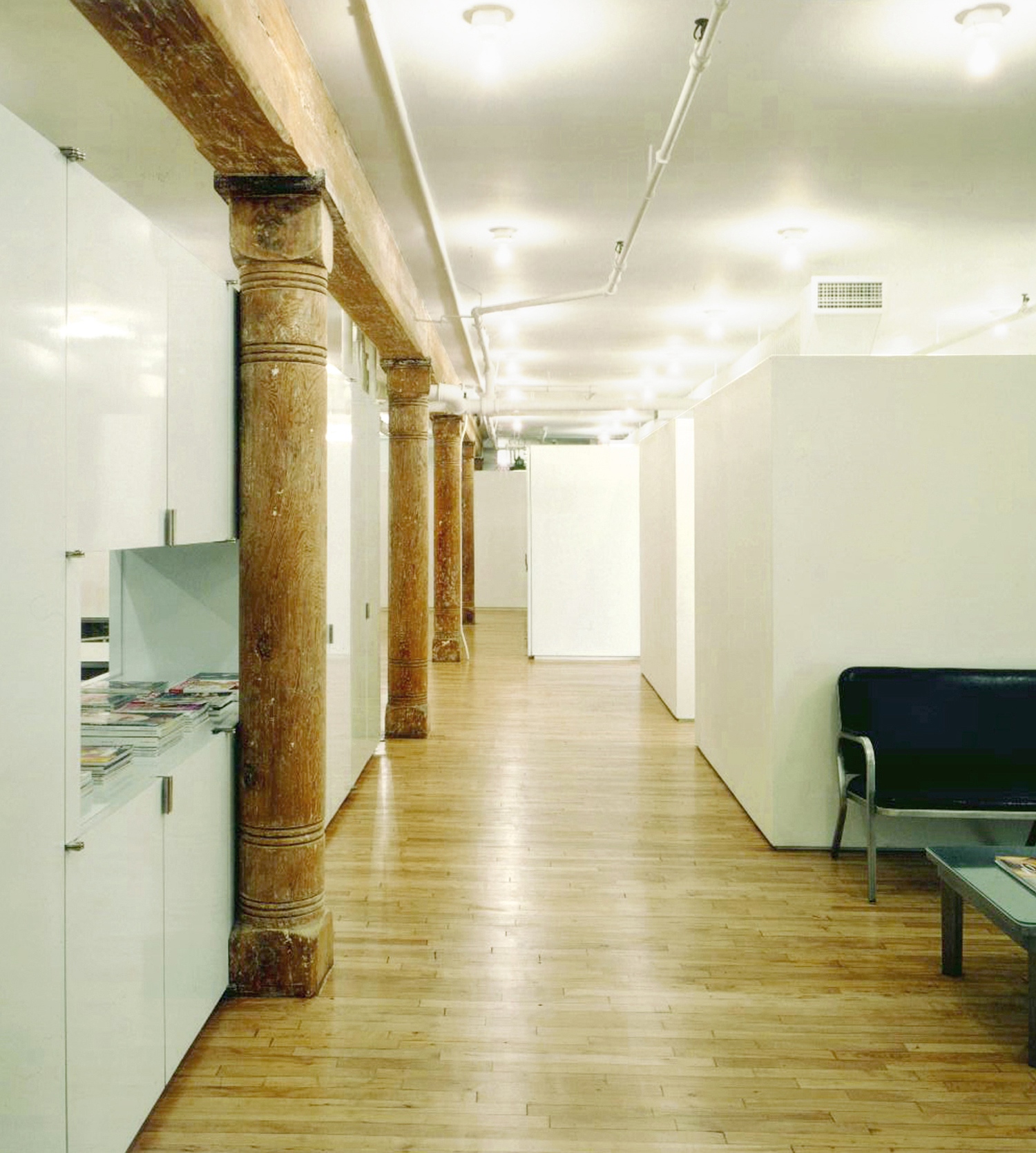PR Consulting I
offices
summary
The new 6,000 square foot space for PR Consulting is located in a 19th century printing house loft building which has retained a relatively cold, industrial character. In addition to satisfying programmatic and ambitious budgetary requirements, the design challenge was to soften the industrial edge of this space without erasing its sense of history.
Existing maple flooring was restored to give the space an amber-yellow warmth. General illumination for the open office areas is filtered through residentially scaled shaded lamps. Cast-iron column bases were stripped and waxed. Formerly sealed arched brick openings were exposed and wire-brushed clean.
project
commercial interior
client
PR Consulting
location
New York, NY
project square footage
6,000 sf
scope of services
• planning
• design
• construction
completion
2007
photography
Bjorg Magnea
see also:



