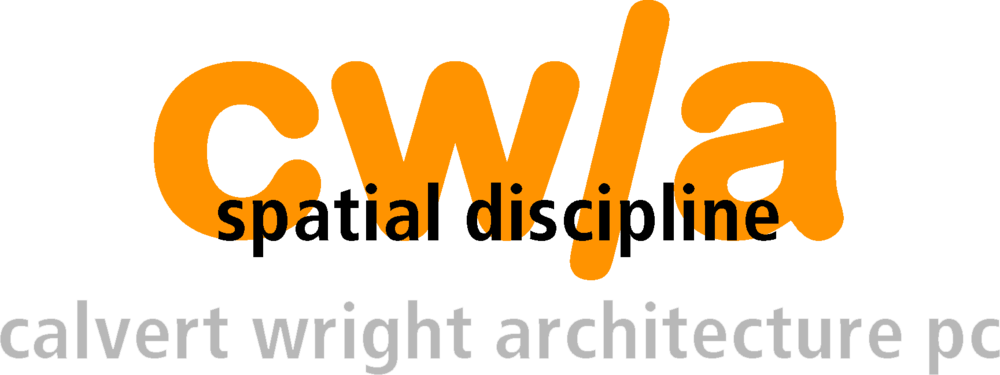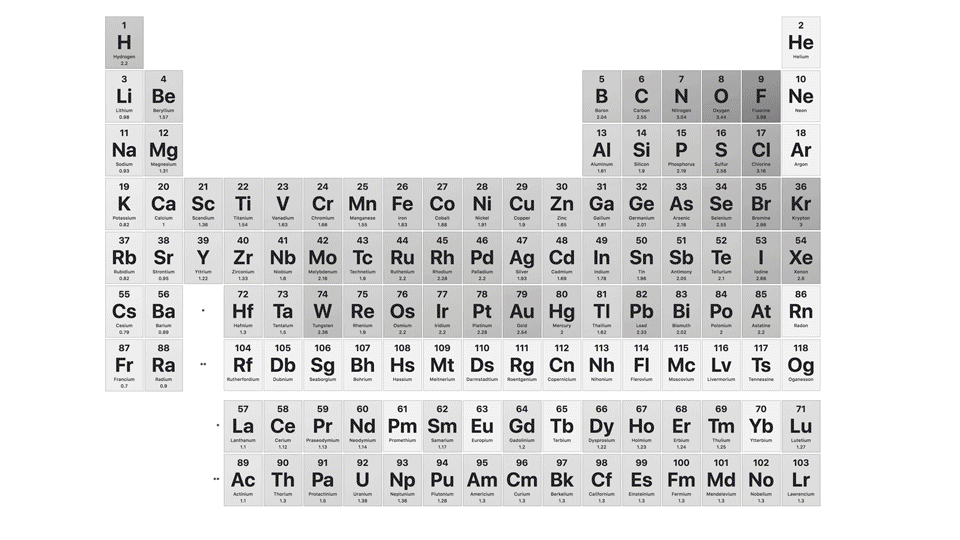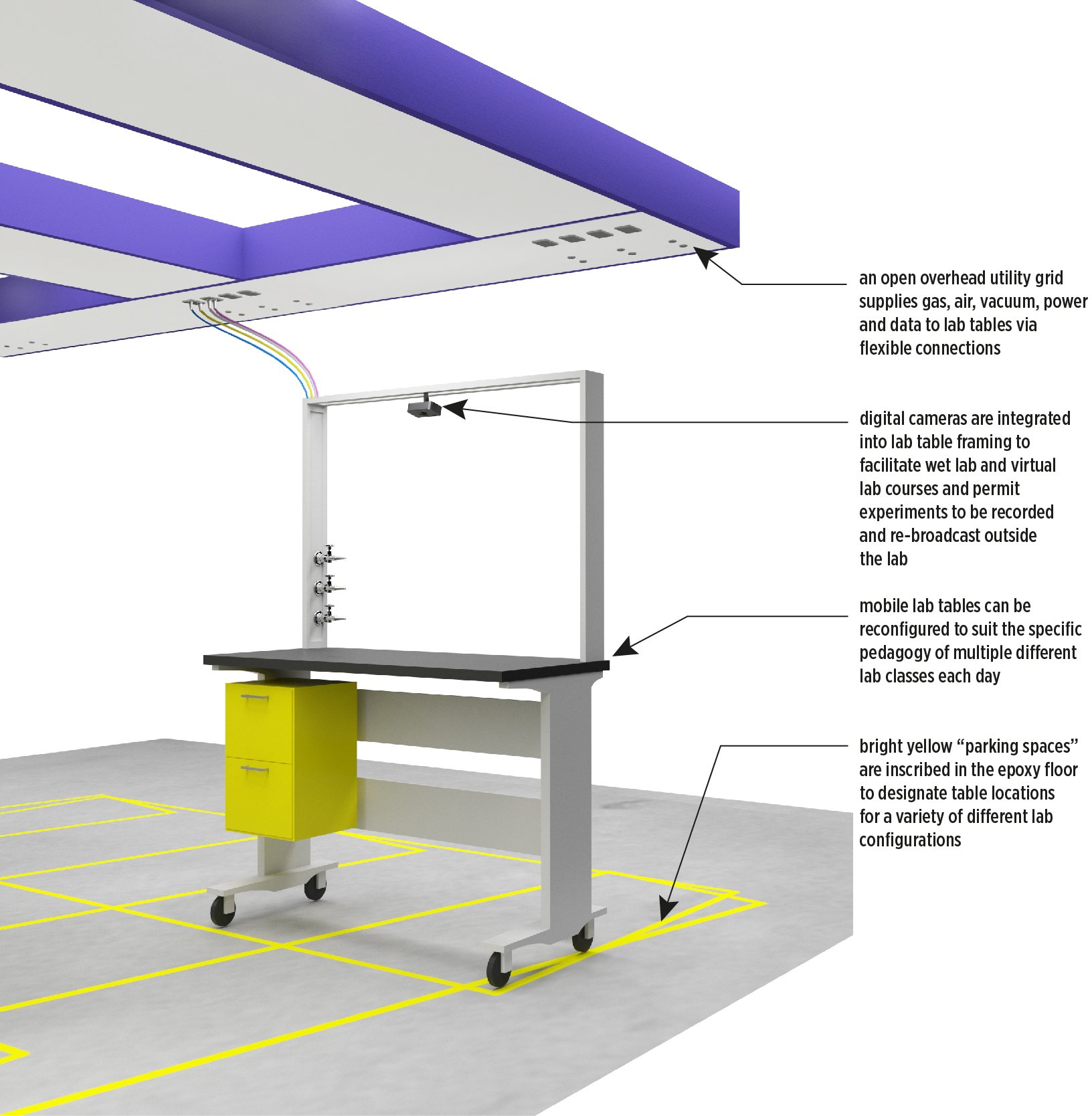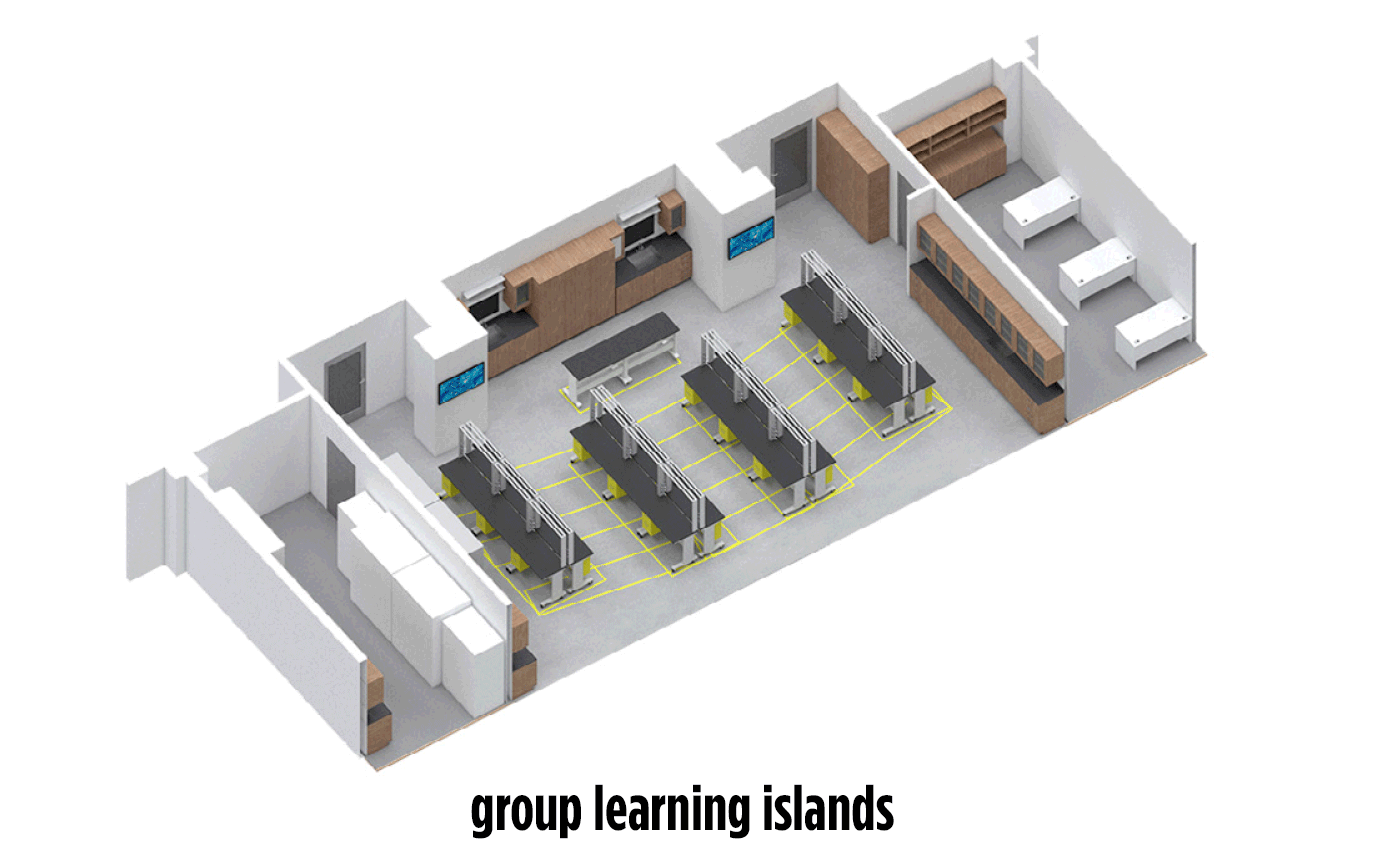The Hyperlab
Hunter College
Funded by a 2016 CUNY Strategic Investment Grant, Hunter College completed construction of the “Hyperlab,” a prototypical flexible and virtual laboratory. The intent of this project was to increase STEM student access to lab spaces and infrastructure by encouraging collaborative learning, enabling different discipline-specific labs in the same space, and implementing virtual desktop technology for hybrid wet lab and virtual lab courses. These goals were achieved by designing systems of primary lab utility connections and cameras overhead with mobile lab tables and perimeter gas, water, hoods and large screen monitors. The 2,500sf Hyperlab suite can accommodate up to 24 lab students from introductory courses in biology, chemistry and/or physics. This prototype also included an adjacent laboratory prep room and dedicated offices for lab technicians.
In lieu of fixed benches, lab tables for students and instructors are mobile and adjustable in height. Each lab table can be reconfigured to suit the specific pedagogy of the lab with access to a ceiling grid for connections to air, vacuum, power and data. Cameras and an integrated audio-visual system permit experiments to be recorded and re-broadcast throughout the campus and elsewhere.
The dark grey poured epoxy floor of the lab was designed with a pattern of bright yellow “parking spaces” to designate locations for a variety of lab table configurations. Perimeter lab casework is finished in white oak with black phenolic resin countertops. Sides of the open ceiling grid of lab utilities are trimmed with a bold purple millwork fascia – exposing the white painted building utilities above and exposing the maximum possible volume of space.
Immediately adjacent to the Hyperlab is the laboratory prep room with refrigeration equipment, an incubator, culture hood and biosafety cabinets. Dedicated office space for lab technicians complete the Hyperlab suite with laptop storage, charging stations and video editing equipment.
To engage introductory STEM students, relevant departmental notices are posted outside the lab on a full-height custom tackboard with a configuration of lasercut periodic table elements spelling out “H-U-N-Te-Rh-Y-P-Er-La-B”. With the provost’s office at Hunter, we are currently in pre-design for an adaptation to this prototype which could facilitate Organic Chemistry labs with overhead exhaust.
client
Hunter College of the City University of New York
project budget
$800,000-
project square footage
2,500sf (total)
scope of services
• architectural design
• graphic, lighting and IT design
see also:






