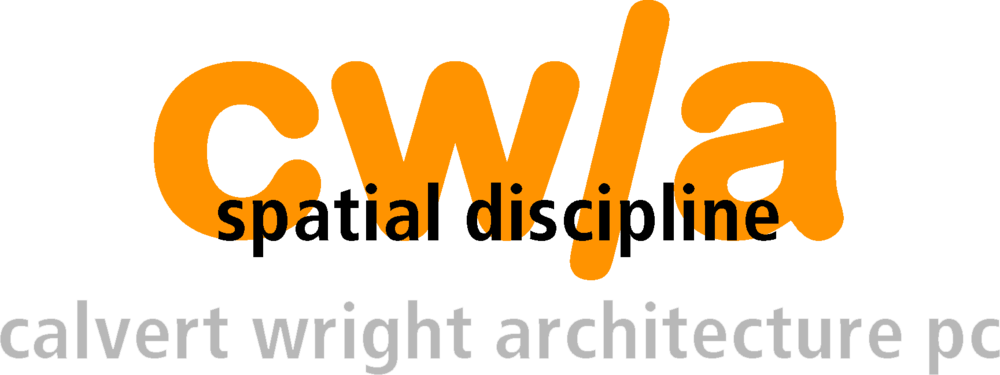Dance Master Plan
Hunter College
The Dance Department at Hunter College occupies the fifth, sixth and seventh floors of Thomas Hunter Hall. On the north and south ends of the sixth floor are double-height spaces with soaring Collegiate-Gothic diamond-pane windows. Before the College became a co-ed institution, the upper floors of Thomas Hunter Hall served as the school’s gymnasium.
Although the Dance Program has flourished in its residency at Thomas Hunter Hall, these spaces have not been modernized and were never altered to suit needs specific to their new use: existing gymnasium flooring lacks the resilience of proper dance studio flooring; air conditioning and heating need to be modernized; egress from the seventh floor must be brought into compliance with contemporary building code requirements; existing planning lacks appropriate bathroom and locker facilities for men.
New plans for the Dance Program include a new convenience stair to unify a department spread over three floors. The stair landings feature upholstered window seating from which activities in the dance studios above and below can be observed. Our design intends to strengthen collaboration within the program where glass-walled rehearsal studios will give dance students an opportunity to share their work and inspire their colleagues.
The 6th floor plan is anchored by two primary rehearsal and performance studios; one at each end of the primary circulation axis. A central, smaller, glass-walled dance studio is directly opposite the elevator lobby. In the north dance studio, motorized telescopic seating allows for the transformation of the space for performance and rehearsal functions with minimal disruption.
Adjacent to the north and south studios are locker rooms with dedicated prop and equipment storage space. By consolidating faculty offices on the 5th floor and redesigning vertical circulation, the 6th floor can accommodate additional program and appropriate egress.
The first phase of renovations completed in 2018 include the Arnhold Graduate Dance Education resource library and dance studio on the 5th floor. A second phase of renovations will include the 7th floor studio and an overhaul of existing mechanical systems.
client
Hunter College of the City University of New York
project budget
$ 10,000,000- (total project)
$ 800,000- (phase I)
$ 3,000,000- (phase II)
project square footage
18,500sf
scope of services
• predesign and fundraising
• programming and planning
• architectural and graphic design
see also:
masterplanning and feasibility studies














