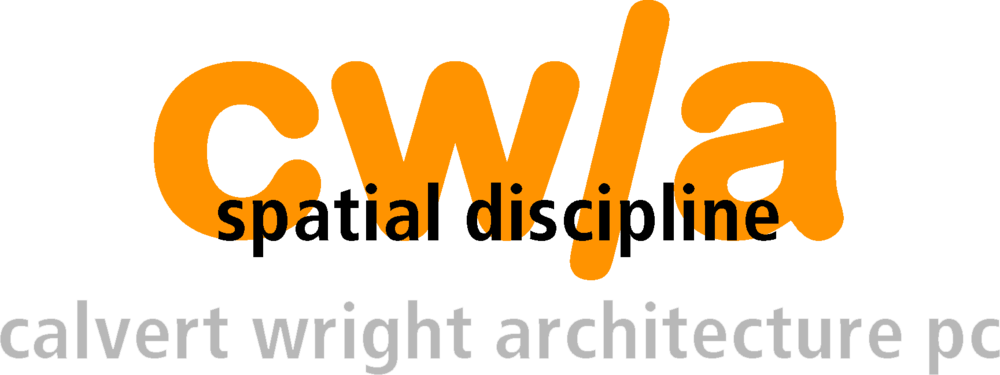Baker Walkway
"the link"
Hunter College
During its expansion in the 1980’s, the 68th Street campus at Hunter College in New York City was reimagined as an urban vertical campus. While the two tower buildings built in the 1980’s are unremarkable, the inspired campus planning included a network of elevated walkways to link both new and existing buildings at the third and seventh floors. These elevated walkways span above Lexington Avenue and 68th Street creating a bustling academic “street” hovering above the city below and unifying the campus.
The purpose of the Cooperman/Baker Walkway is to engage the new Baker Theatre Building with the rest of Hunter’s 68th Street campus in a manner consistent with the planning of this unique urban campus. The walkway is located in the rear yard of 149-151 East 67th Street (the Baker Theatre Building), now owned by the City University of New York. This building shares a lot line with the East Building at Hunter College, 921 Lexington Avenue, owned by the Dormitory Authority of the State of New York.
In 2013, Hunter College and the City University of New York acquired the building located at 149-151 East 67th Street to serve as the new home for their growing Theatre Department. The existing gross floor area of the building is nearly 32,000sf and will allow Hunter to consolidate most of the departmental functions currently scattered across multiple buildings on Hunter’s 68th Street campus. The building is to be called the Baker Theatre Building; named for the donors who facilitated this acquisition.
The 10’-0” long Cooperman/Baker Walkway will be framed in steel and clad in a rain-screen system of limestone-colored fiber-cement and brick red corrugated metal panels. The elevated third floor walkway will be located within the rear yard setback of 149-151 East 67th Street and framed by the rear façade of Baker Theatre Building and the lot line façade of the East Building. The material palette for the walkway’s exterior references the red brick of the Baker Theatre Building as well as the beige glazed brick on the lot line facade of the East Building. While only 14’-0” tall, the massing of the walkway is broken up with an articulated limestone-colored rainscreen base topped by brick red corrugated metal panels. The walkway’s facade articulation employs modern materials to reference the massing of larger, more historic buildings such as the neighboring residential building at 901 Lexington Avenue with its limestone base and brick façade.
On the Baker Theatre Building side of the new walkway will be a multipurpose library/lounge space for the Theatre Department. Existing suspended acoustic tile ceilings will be removed to expose the domed Guastavino arches above. Plasterwork on the arches is to be restored and new lighting will be suspended from the cast-iron ceiling structure to up-light this grid of tile arches.
The building at 149-151 East 67th Street, currently known as the Baker Theatre Building, was originally built in 1889-90 and designed in a neo-Italian Renaissance style by the architectural firms Buchman & Deisler and Brunner & Tryon. Originally called the Mount Sinai Dispensary, the first function of this building was to provide nurse training, medication and outpatient services for the Mount Sinai Hospital which was then located across the street. To connect the dispensary to the hospital an underground tunnel below 67th Street was built – the original “link”. Although this tunnel has been blocked off on the south side of 67th Street, it remains intact and accessible today.
client
Hunter College of the City University of New York
project budget
$1,250,000-
project square footage
1,650sf (total project)
120sf (addition/link)
scope of services
• planning and programming
• pre-design and fundraising
• design and construction administration
see also:
masterplanning and feasibility studies







