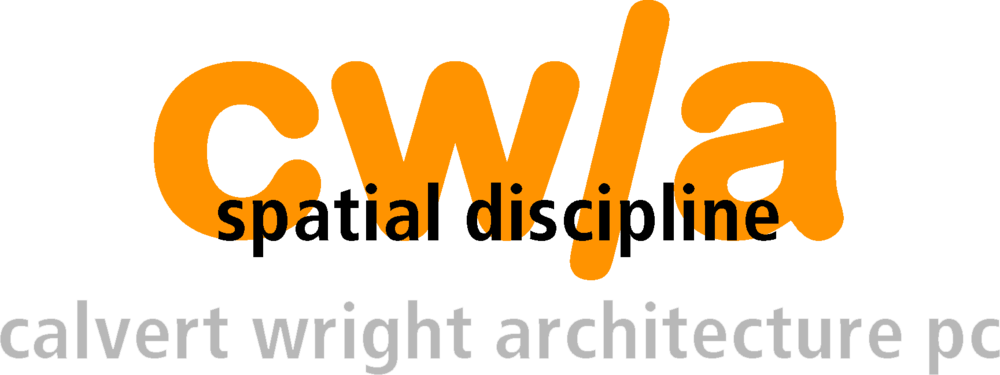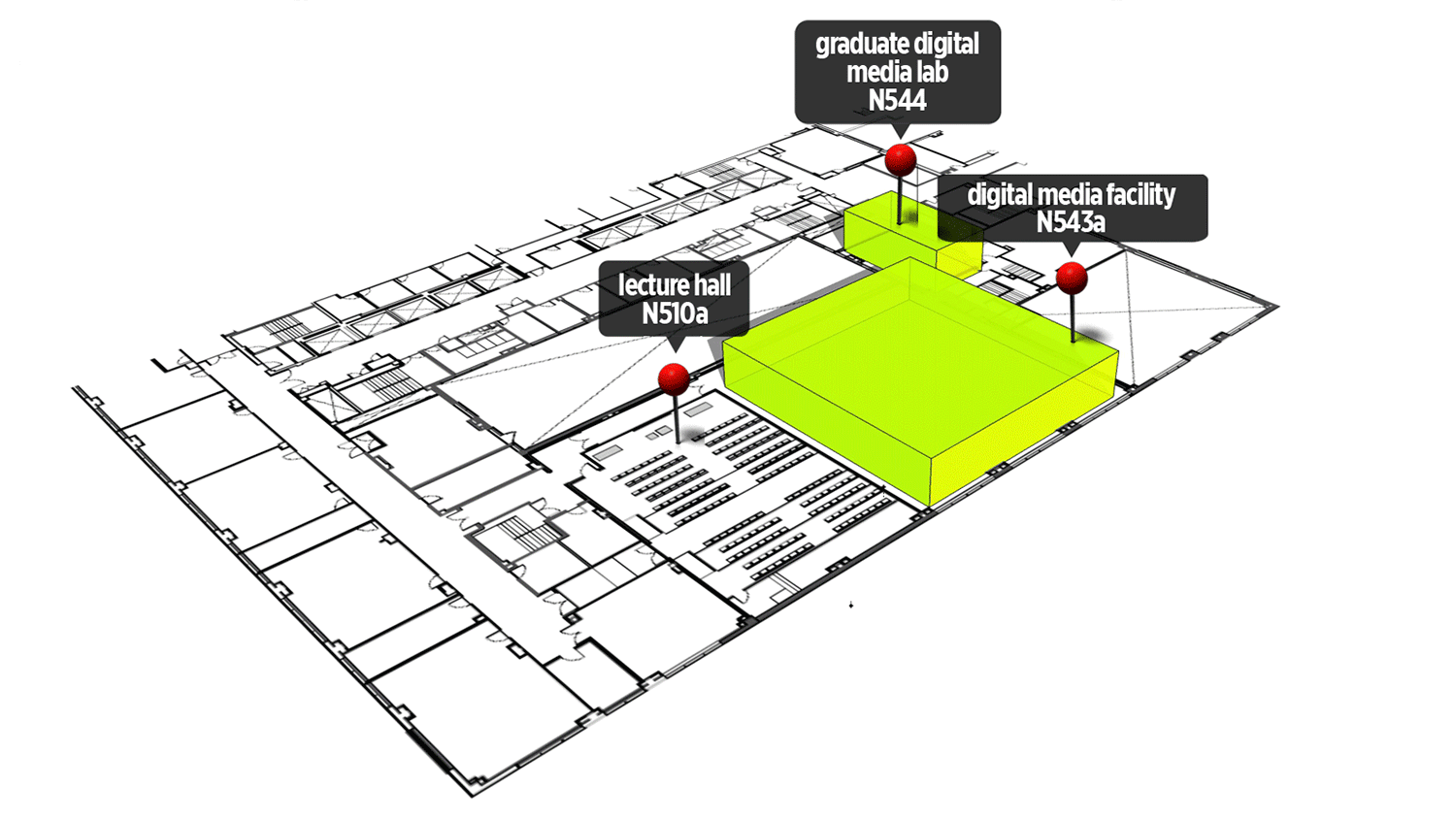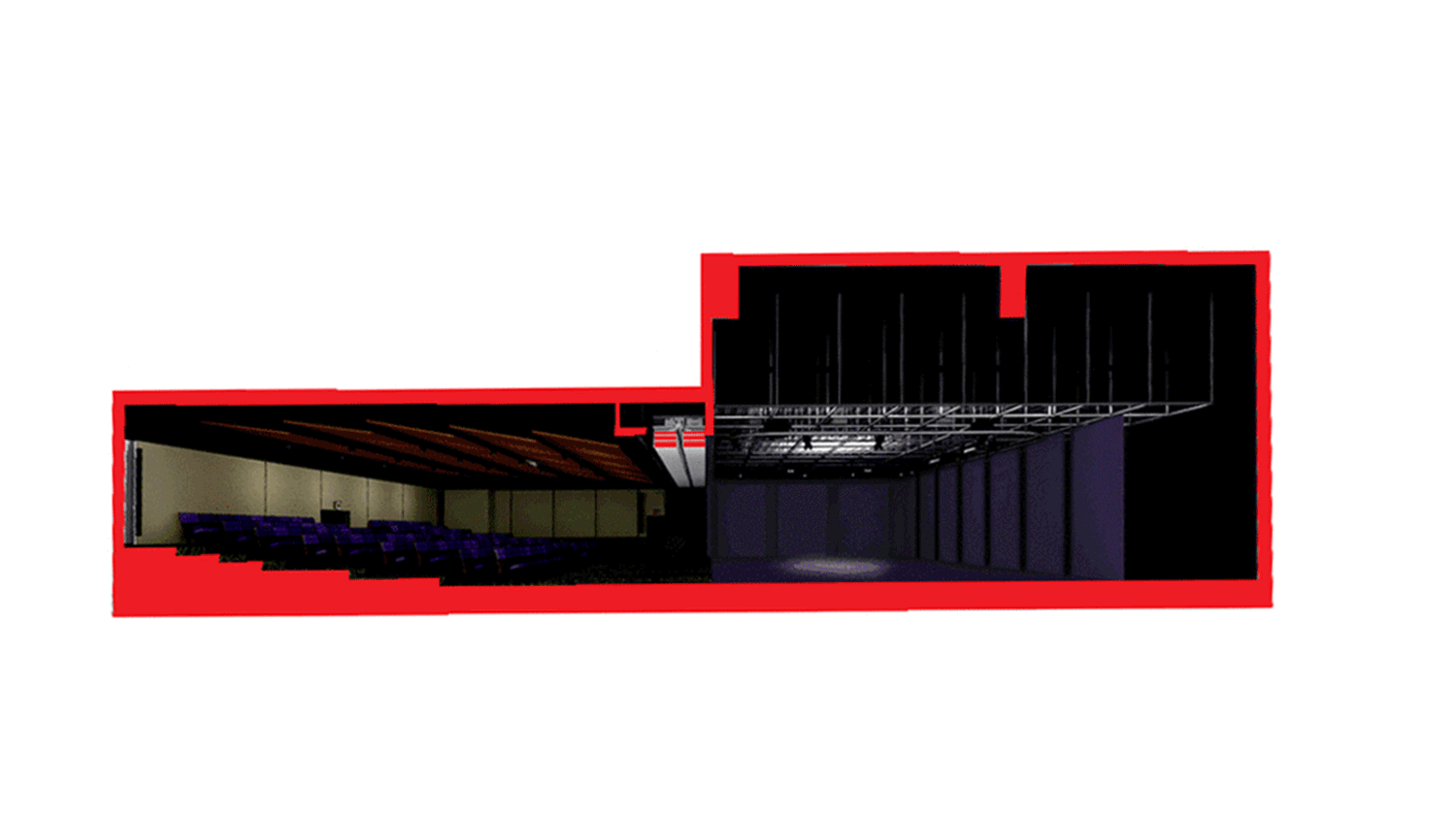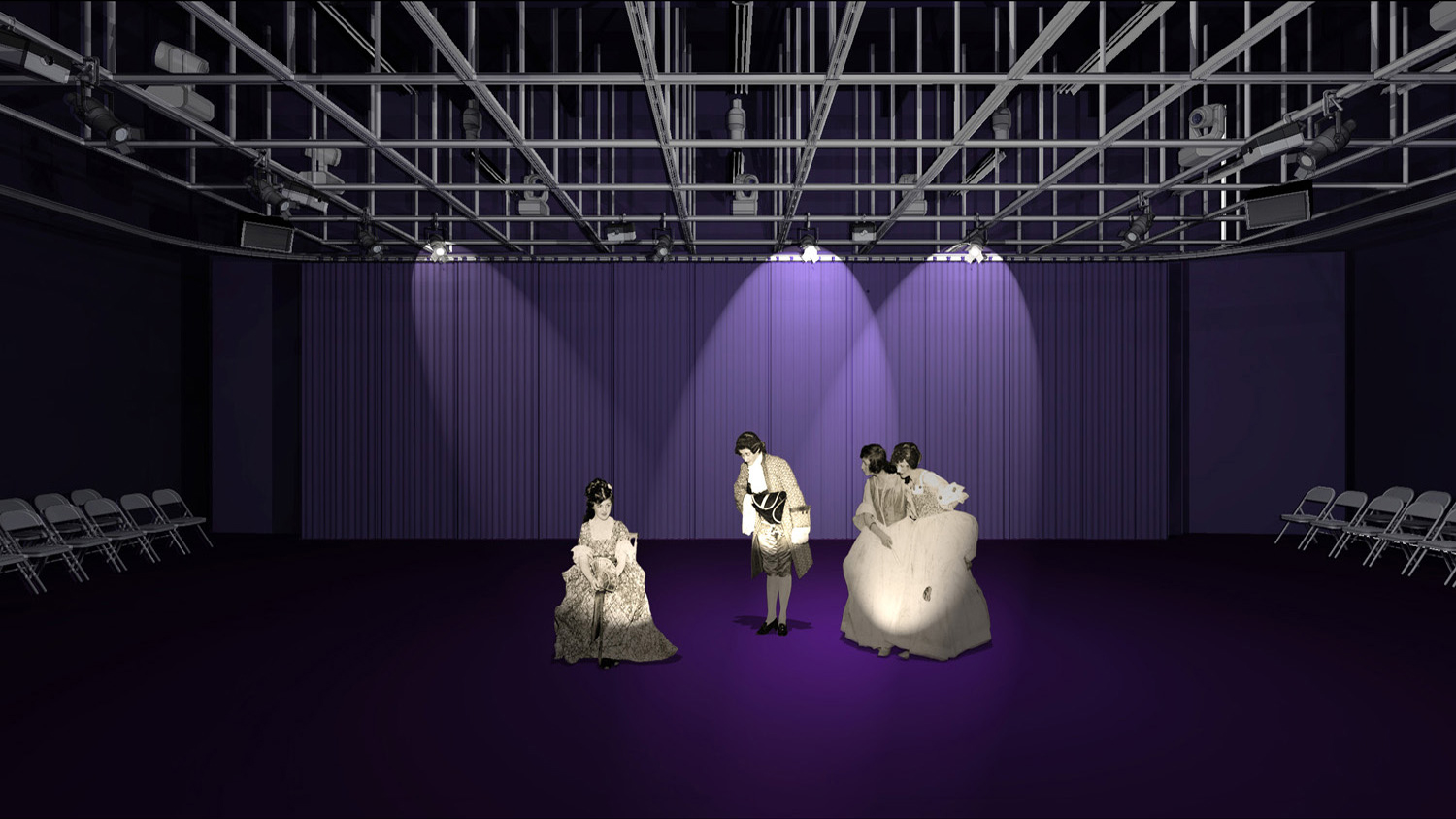Black Box
Mediaspace and Auditorium
Hunter College
The Black Box Mediaspace and Auditorium will be a state-of-the-art resource space for the production and display of media and performing arts for Hunter College. The two halves of this new space can be used independently as a 2,400sf black box and a 200-seat lecture hall auditorium. Alternatively, the motorized overhead folding acoustic demising wall can be raised to combine these spaces to function as a 240-seat performance space.
The space to be renovated was originally designed as gymnasium with double-height ceilings. During a campus expansion in the 1980’s, new athletic facilities were built and the College renovated and subdivided this space to become two separate facilities.
In their existing configuration, the first of these two adjacent spaces (referred to as the “black box”) is set up as an informal rehearsal studio, teaching exhibition and event space. The black box is used by several academic departments; primarily the department of Film and Media, but also Dance, Theatre and Music. Although there are significant additional improvements required, recent upgrades to the electrical and mechanical systems serving this space – as well as repairs to existing roof leaks - have helped make this space occuppiable.
The adjacent space (the “auditorium”) is a large raked classroom seating 191 students. Finishes, seating and IT/AV technology in this room are original to its 1980’s conversion and are sorely in need of modernization.
Combined, the two rooms feature 26’-0” tall ceilings with two walls of windows and total approximately 4,600sf. Adjacent support spaces bring the total square footage of this suite of spaces to approximately 6,600sf.
The black box and its adjacent support spaces will be utilized by students for the production and display of media and performing arts at Hunter College. On its own, this space will provide students with state-of-the-art equipment and technology to facilitate productions, rehearsals and exhibitions. As is typical in the design of black box spaces, it is expected to accommodate multiple configurations. Architecture, lighting, technology and equipment is designed with maximum possible flexibility.
To expand opportunities for evening performance-related programming at Hunter College – while also maintaining each space’s dedicated function during the day, this project includes the renovation and reorientation of the adjacent auditorium. The wall currently dividing these rooms will be replaced with a motorized horizontally folding motorized acoustic partition to allow each space to function independently or collectively.
client
Hunter College of the City University of New York
project budget
$4,800,000-
project square footage
7,000sf
scope of services
• planning and programming
• pre-design and fundraising
• schematic design
see also:






