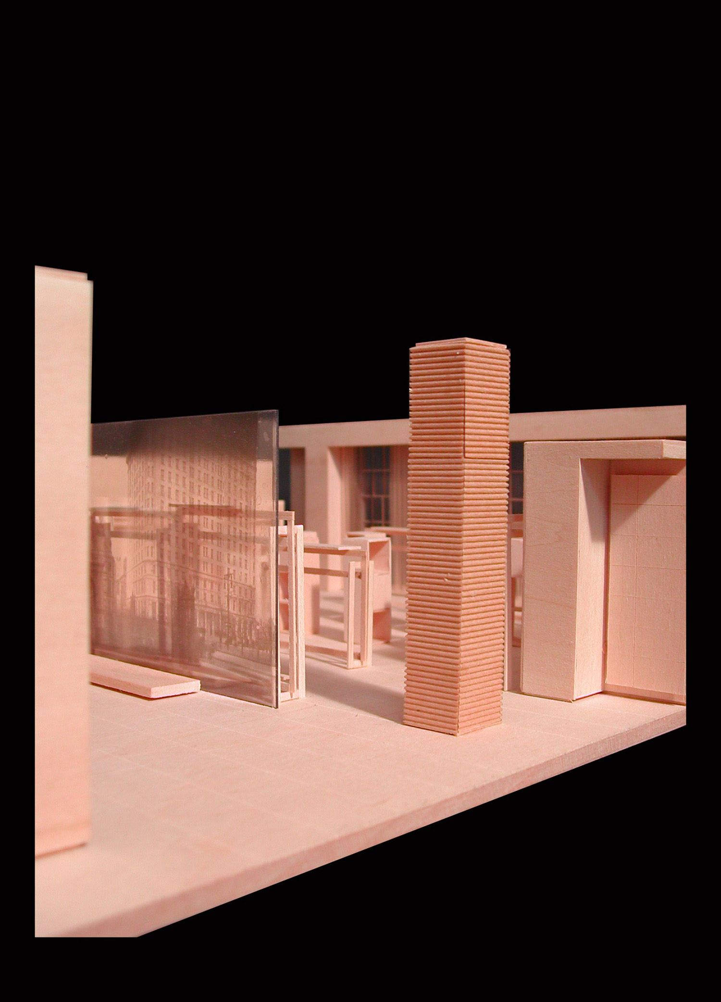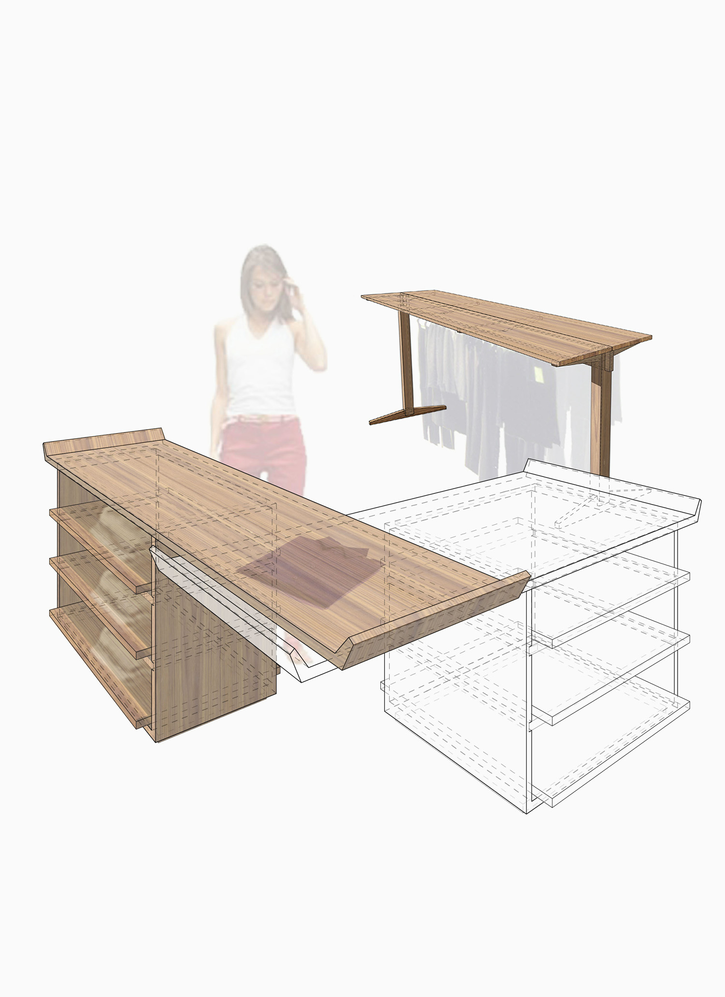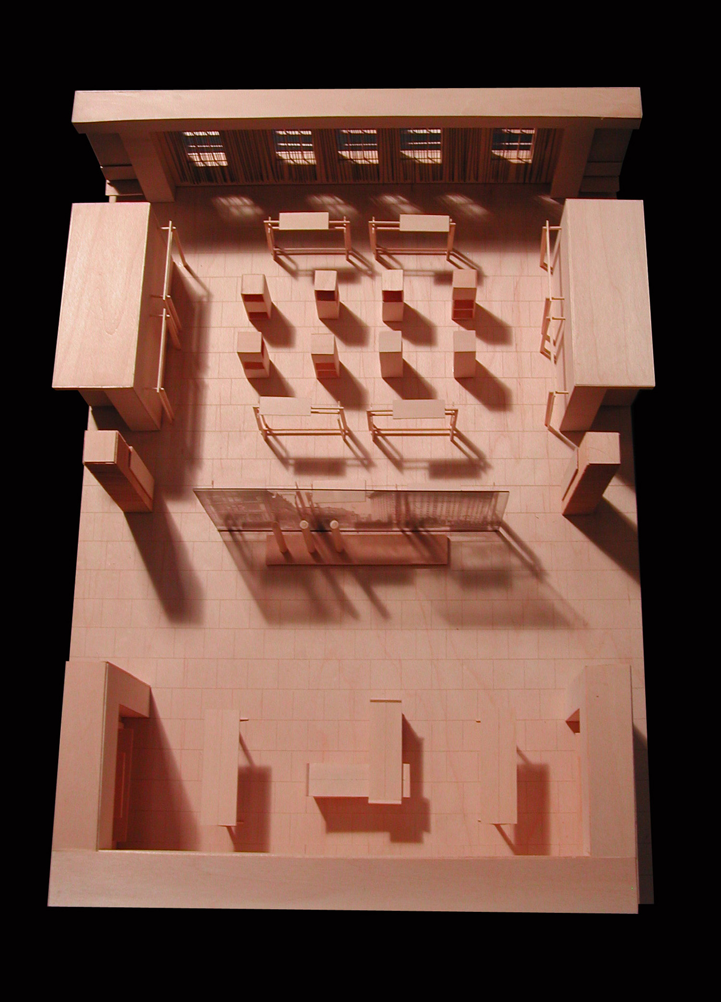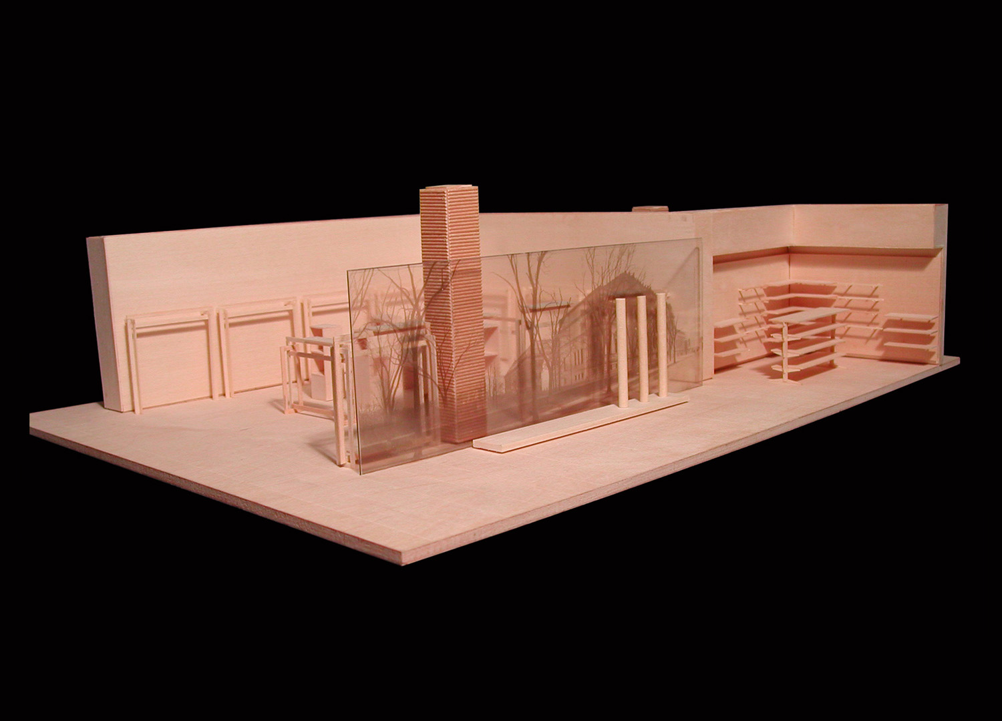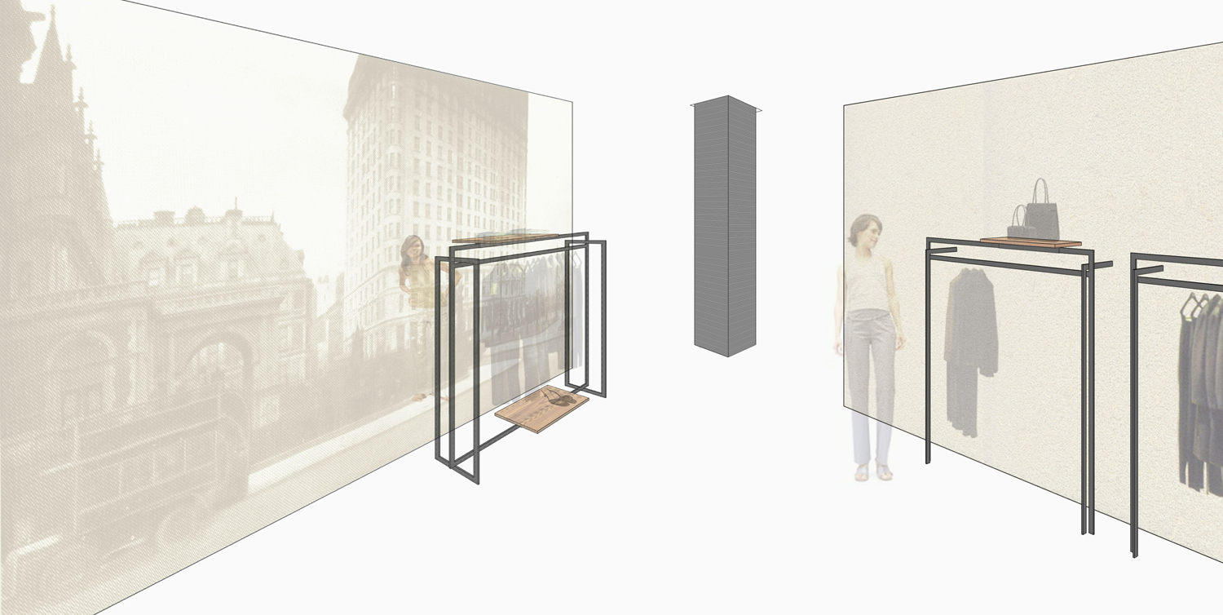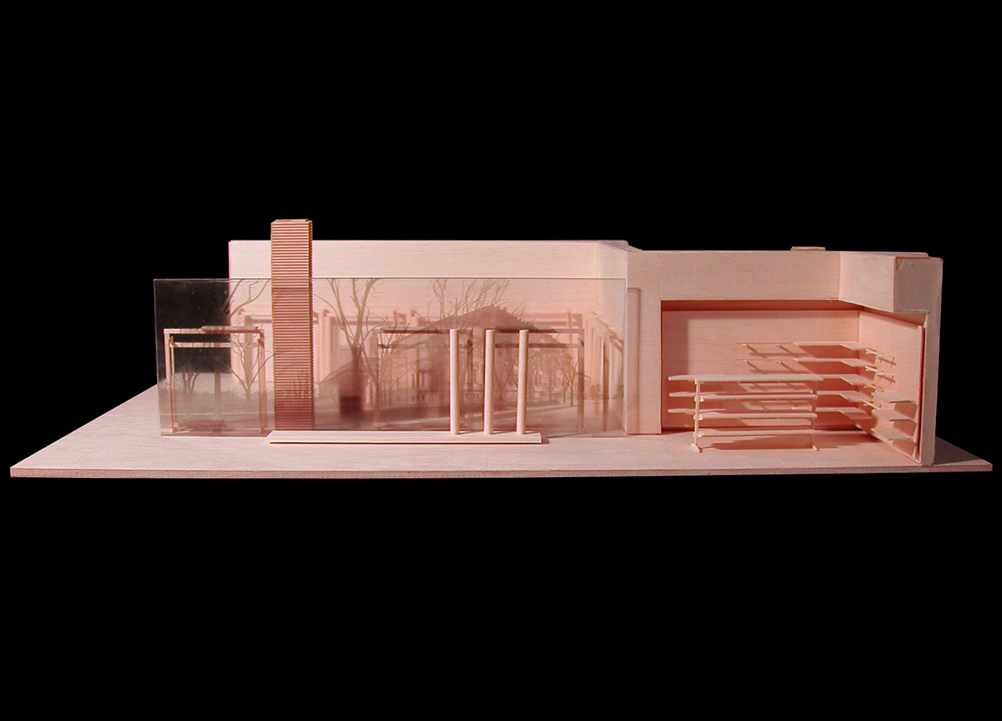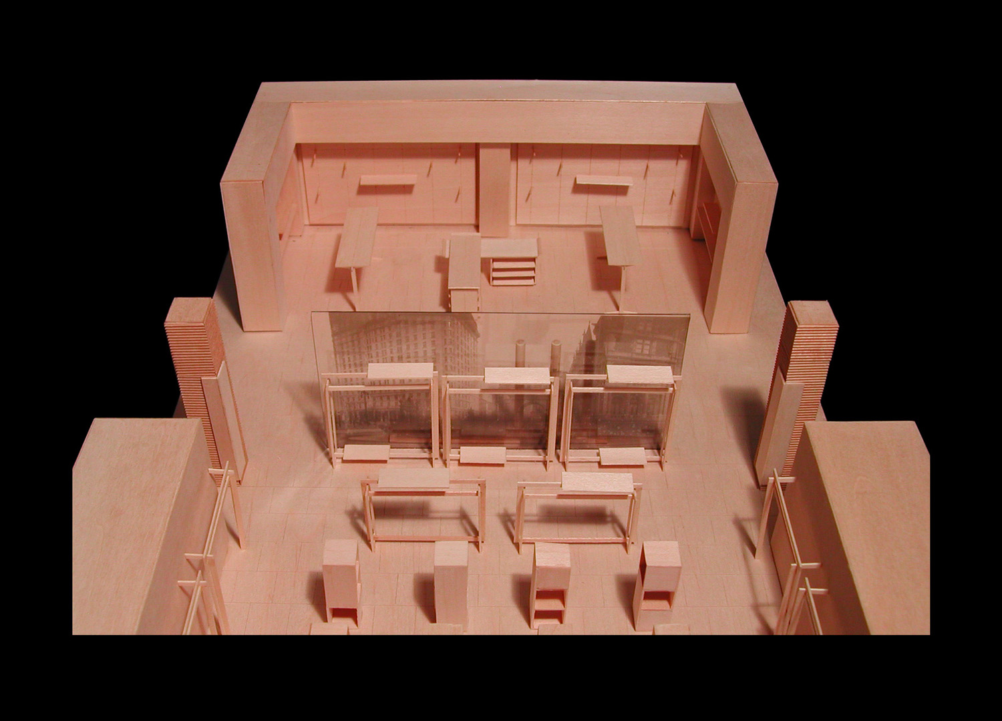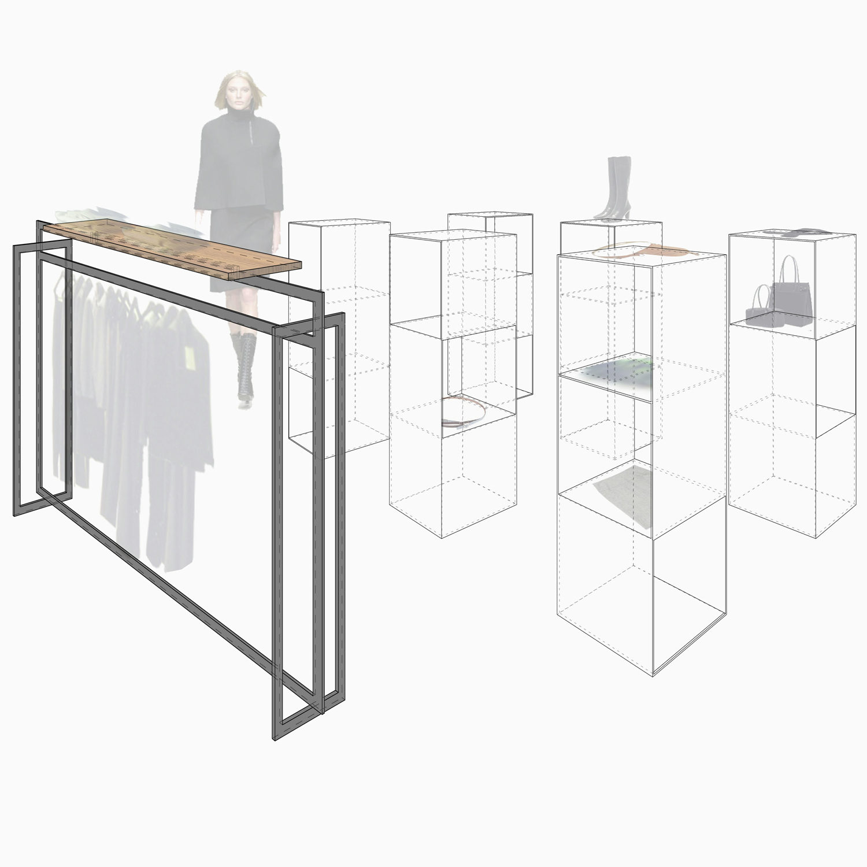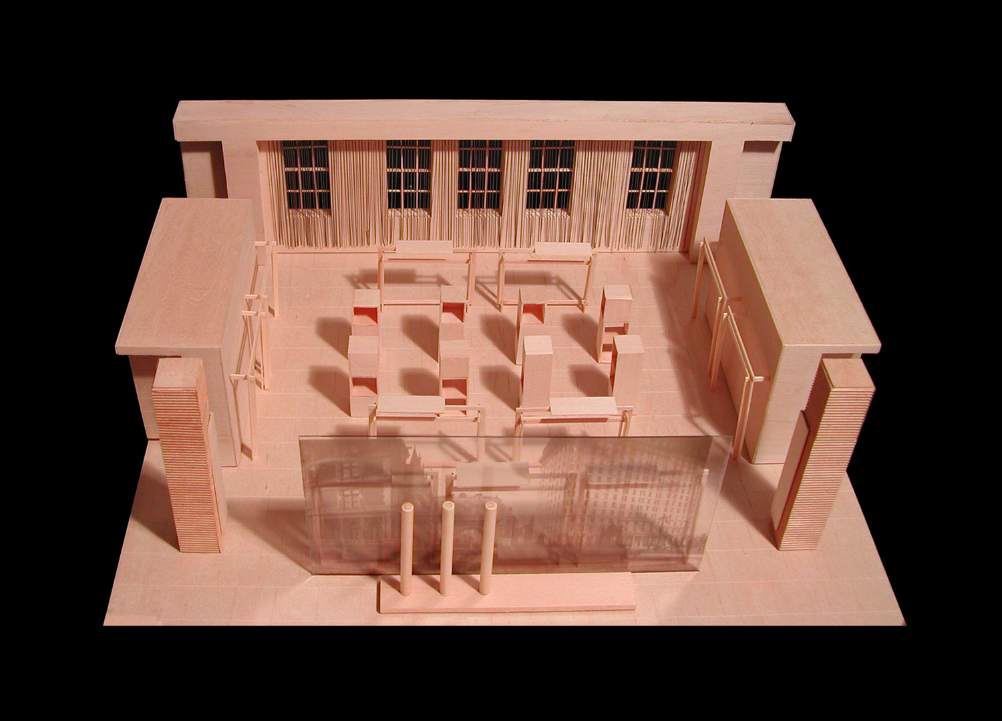Bergdorf Goodman
invited competition, 5th floor
summary
The Bergdorf Goodman retail experience is defined by its unerring sense of style and legendary service. The fifth floor serves a more contemporary customer and the volume and diversity of merchandise make the traditional Bergdorf ‘street of shops’ an impractical model. Rather than utilizing strategies of typical department store planning, our proposed design concept rethinks the traditional Bergdorf model to establish continuity floor-to-floor and instill shoppers with a sense of Bergdorf history.
Blocky programmatic elements such as stock rooms and fitting rooms are broken down into multiple smaller volumes which create a solid-void rhythm. This layout filters natural light into the retail space, creates views to the exterior, and clarifies the circulation of the entire fifth floor.
project
retail concept
client
Bergdorf Goodman
location
New York, NY
project square footage
25,000 sf
scope of services
• feasibility
• design concept
completion
2003 (pre-design)
photography
Calvert Wright Architecture

