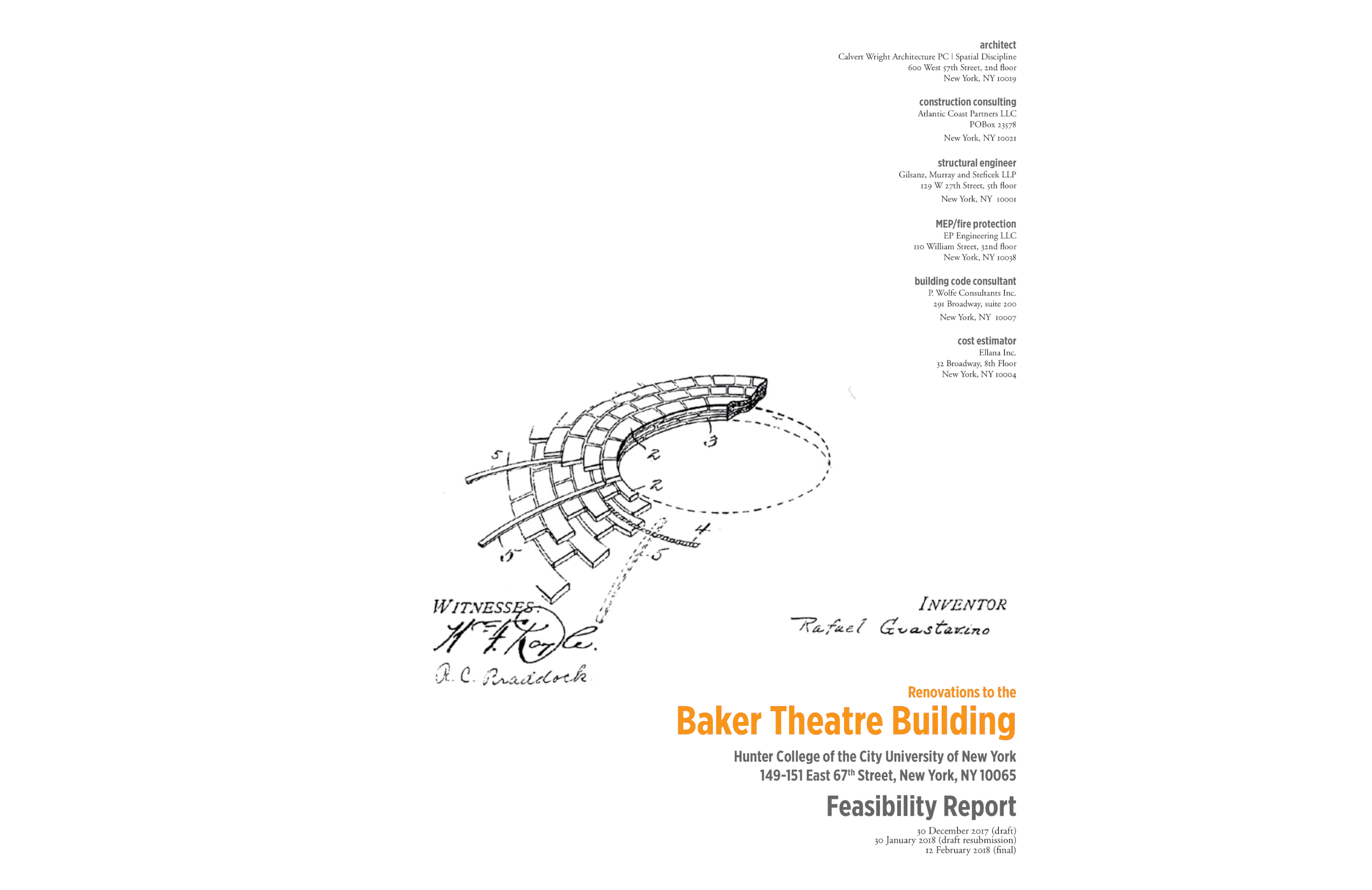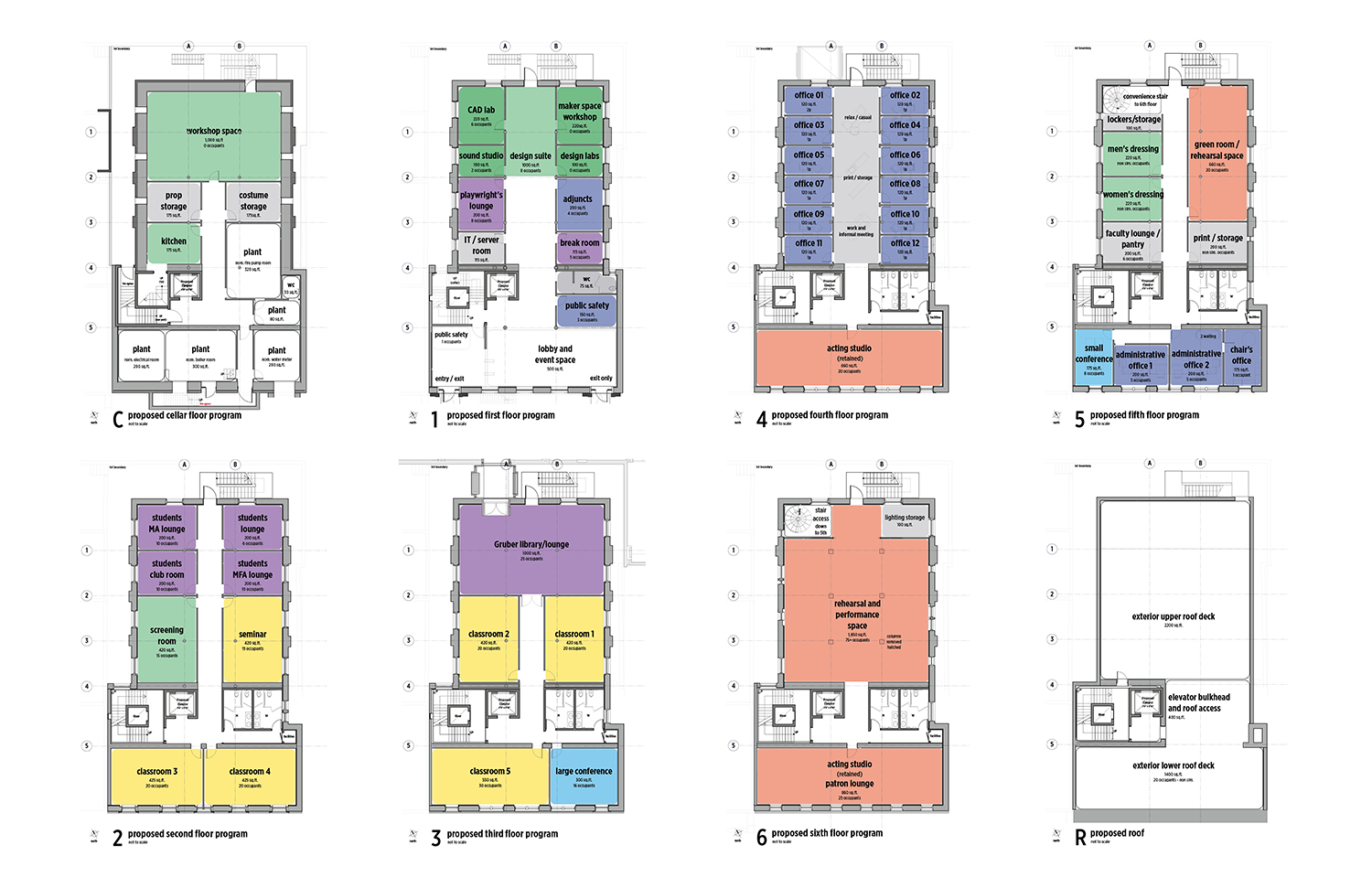Baker Theatre Building
Master Plan
The intent of planned renovations to the Baker Theatre Building is to restore essential building code compliance and help the Theatre Department at Hunter College become one of the pre-eminent public university theatre programs. To assist Hunter College in determining the most appropriate renovation strategy, this study has analyzed a variety of different approaches to modernize this building so it can best serve the Theatre Department and Hunter College.
While renovations such as these are generally more timely and cost-effective when performed in a single phase of construction, the College has requested an analysis of multiple scenarios in which renovations can be undertaken in discrete phases. Phased renovations will require careful consideration of the building’s occupancy by prioritizing periods of the building’s vacancy over summer and winter breaks during the typical academic calendar.
To bring the Baker Theatre Building into compliance with current building code requirements, renovations will provide proper egress, modern mechanical, electrical and plumbing systems, ADA compliance as well as new life-safety systems including sprinkler coverage and fire-alarm distribution. To suit the needs of the Theatre Department at Hunter College, renovations will also include the reconfiguration of instructional spaces sized appropriately for the department, a variety of new rehearsal and performance spaces, as well as additional program spaces to serve the department’s faculty, staff and students. To create a large column-free performance and rehearsal space on the sixth floor, the existing floor structure will be reinforced; the roof will be raised and rebuilt with new steel beams spanning the width of the building.
Renovations will necessitate obtaining a new Certificate of Occupancy and approvals from the New York State Historic Preservation Office will be required prior to the commencement of each phase of construction.
Four renovation scenarios were analyzed as part of this study; three phased renovation scenarios and one scenario in which construction is completed in a single continuous phase. The initial phased renovation scenarios include four total phases and are weighted such that most of the major building-wide infrastructural improvements occur in a single longer phase of construction in order to minimize displacement of Theatre Department. While the College initially targeted the length of this longer phase to be approximately 4.5 months (13 weeks of summer break and 17 weeks of the following Fall semester) it was determined that completing the scope of work required was not feasible in that timeframe.
In order to meet the scheduling goals of the College, a five-phase renovation scenario was devised in which the major infrastructural improvements were completed in two separate phases followed by three subsequent phases to complete the interior buildout of each floor in the building.
Project cost estimates and construction schedules were developed for all four renovation scenarios. Understandably, completing renovations in a single phase was determined to be the most cost effective and timely with construction costs estimated at approximately $22.5 million and work completed by mid-2020. For each of the phased renovation scenarios construction costs ranged from $25.1m to $26.4m with completion from mid-2022 to mid-2023. Soft costs have been separately itemized bringing the total estimated project budget to approximately $30m.
The building at 149-151 East 67th Street, currently known as the Baker Theatre Building, was originally built in 1889-90 and designed in a neo-Italian Renaissance style by the architectural firms Buchman & Deisler and Brunner & Tryon. Originally called the Mount Sinai Dispensary, the original function of the building was to provide nurse training, medication and outpatient services for the Mount Sinai Hospital which was then located across the street.
For a building with such historically significant architectural detailing on its primary facade, there are few remaining interior conditions of historic merit. The notable exception to this statement is the Guastavino structural tile arch floor system throughout the building currently concealed by suspended acoustic tile ceilings. Due to the limited spanning abilities of this tile arch system, the column-grid is tightly spaced at approximately 14’-0” on center. In addition to presenting challenges with required structural modifications, the tight column-grid proposes planning challenges where column-free rehearsal and/or classroom spaces are desired.
The Baker Theatre Building was built with load-bearing brick masonry exterior walls. Cast-iron interior columns support a floor framing system of cast-iron beams with structural tile arch infill. This type of structural tile arch, also called “Catalan vaulting” was popularized in the late 1800’s in by the Spanish architect and builder, Rafael Guastavino. Guastavino arrived in New York City from Barcelona in 1881 and incorporated “The Guastavino Fireproof Construction Company” in 1889, making the Baker Theatre Building (built 1889-90) one of his earliest built American projects.
client
Hunter College of the City University of New York
project budget
$30,000,000-
project square footage
37,500sf
scope of services
• planning and pre-design
• feasibility study, cost estimating and constructability
see also:
masterplanning and feasibility studies









