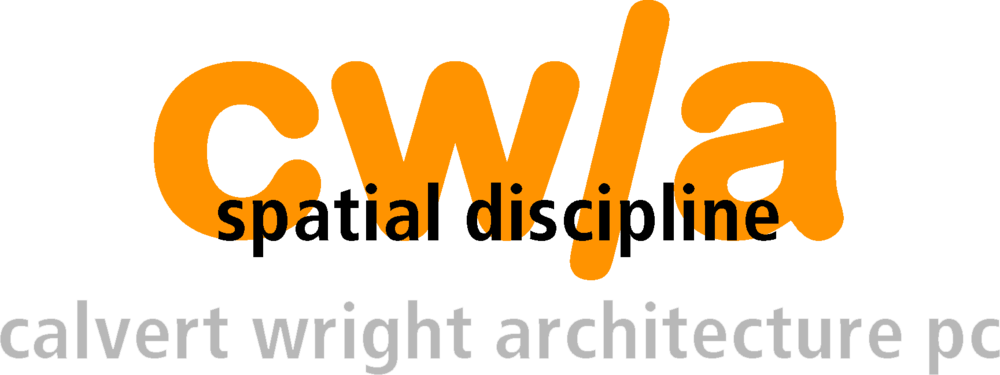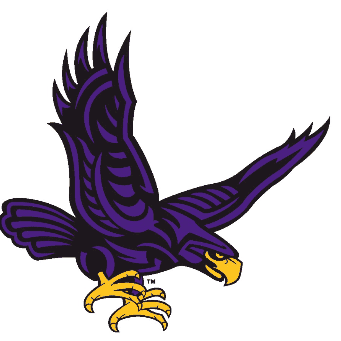Athletics Masterplan
Hunter College
Hunter College Athletics has been one of the more consistently successful athletic programs within CUNY Athletic Conference. Although the athletic department maintains a relatively low profile on Hunter’s 68th Street campus, the department occupies nearly 100,000 gross square feet spread over multiple buildings and satellite facilities on other campuses. As with many programs at Hunter College, this department struggles with the limitations of their physical space. Despite these challenges, recreational and intercollegiate athletics have been able to thrive. The goal of this project is to analyze the strengths, weaknesses and opportunities of the athletic facilities so they can help fulfill the mission of the department and more effectively serve the broader academic community.
The primary athletic facility on Hunter’s 68th Street campus is the “Hunter Sportsplex” which occupies three sub-cellar floors in the West Building. The Sportsplex includes a competition gymnasium and practice gymnasium, locker rooms, administrative offices and facilities for wrestling, fencing, racquetball and weight lifting. The North Building athletic facilities include a swimming with additional locker rooms and administrative offices.
In addition to current and potential future improvements to athletic facilities, this study includes the proposed overhaul of the department’s graphic identity, logo, environmental graphics and wayfinding.
client
Hunter College of the City University of New York
project budget
n/a
project square footage
7,500sf
scope of services
• planning and programming
• pre-design, graphic design and wayfinding
see also:








